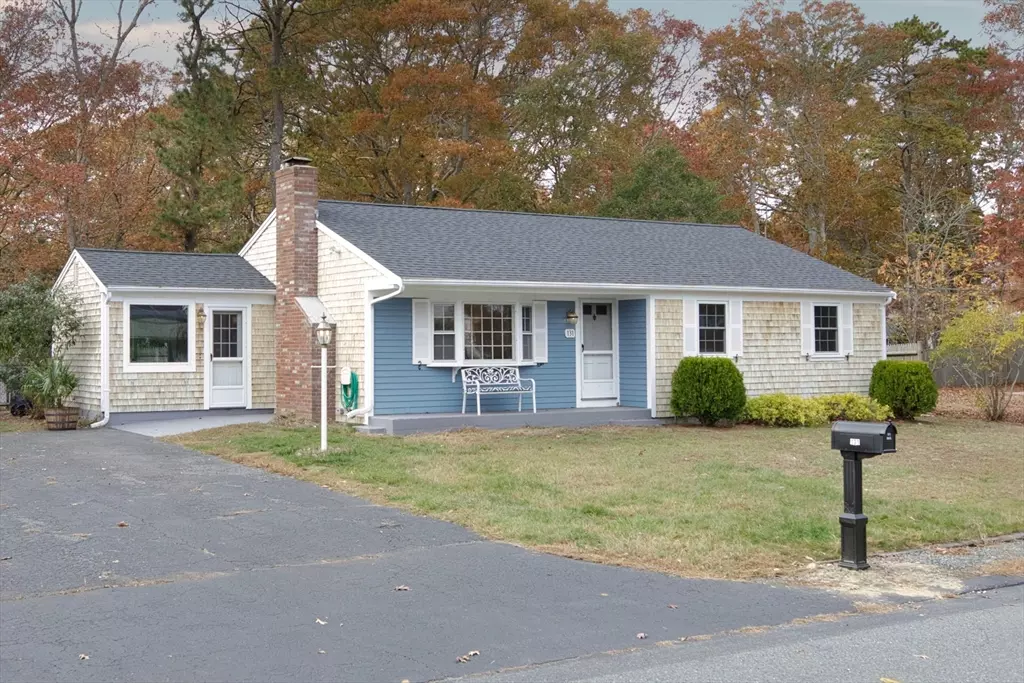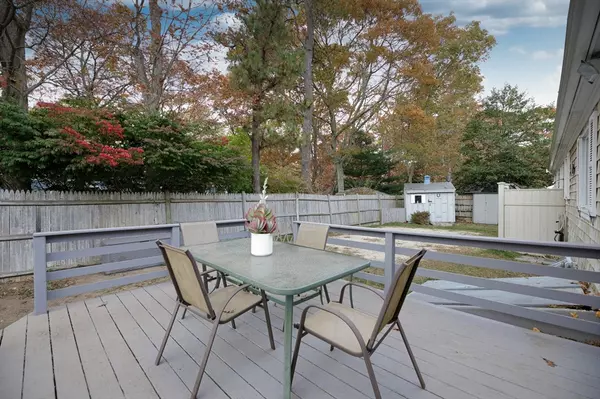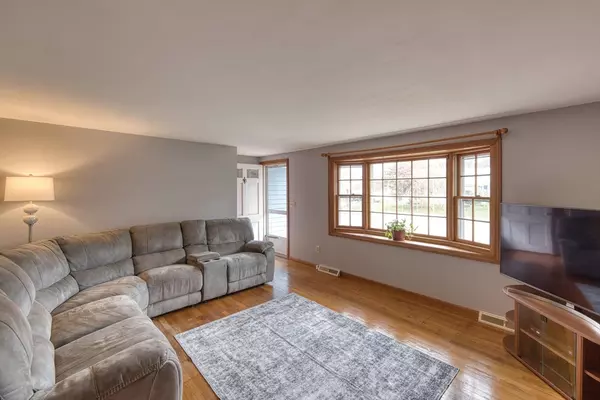
131 Castlewood Circle Barnstable, MA 02601
3 Beds
1 Bath
1,263 SqFt
UPDATED:
11/22/2024 11:31 AM
Key Details
Property Type Single Family Home
Sub Type Single Family Residence
Listing Status Pending
Purchase Type For Sale
Square Footage 1,263 sqft
Price per Sqft $395
MLS Listing ID 73310393
Style Ranch
Bedrooms 3
Full Baths 1
HOA Y/N false
Year Built 1968
Annual Tax Amount $2,858
Tax Year 2024
Lot Size 9,583 Sqft
Acres 0.22
Property Description
Location
State MA
County Barnstable
Area Hyannis
Zoning RESD
Direction Pitchers Way or BuckWood Dr. to Castlewood Circle
Rooms
Basement Full, Interior Entry, Bulkhead, Concrete
Primary Bedroom Level Main, First
Dining Room Ceiling Fan(s), Flooring - Hardwood, Lighting - Overhead
Kitchen Flooring - Laminate, Dining Area, Lighting - Overhead
Interior
Interior Features Sun Room, Internet Available - Broadband
Heating Forced Air, Electric Baseboard, Natural Gas
Cooling Window Unit(s)
Flooring Vinyl, Hardwood, Flooring - Stone/Ceramic Tile
Fireplaces Number 1
Fireplaces Type Living Room
Appliance Gas Water Heater, Water Heater, Range, Refrigerator, Washer, Dryer
Laundry Electric Dryer Hookup, Washer Hookup
Exterior
Exterior Feature Porch, Deck, Deck - Wood, Storage, Fenced Yard, Outdoor Shower
Fence Fenced/Enclosed, Fenced
Community Features Public Transportation, Shopping, Golf, Medical Facility, Highway Access, House of Worship, Public School
Utilities Available for Electric Range, for Electric Dryer, Washer Hookup
Waterfront false
Waterfront Description Beach Front,Bay,Ocean,1 to 2 Mile To Beach
Roof Type Shingle
Total Parking Spaces 6
Garage No
Building
Lot Description Level
Foundation Concrete Perimeter
Sewer Private Sewer
Water Public
Schools
Elementary Schools Hyannis West
Middle Schools Barnstable
High Schools Barnstable
Others
Senior Community false
Acceptable Financing Seller W/Participate
Listing Terms Seller W/Participate






