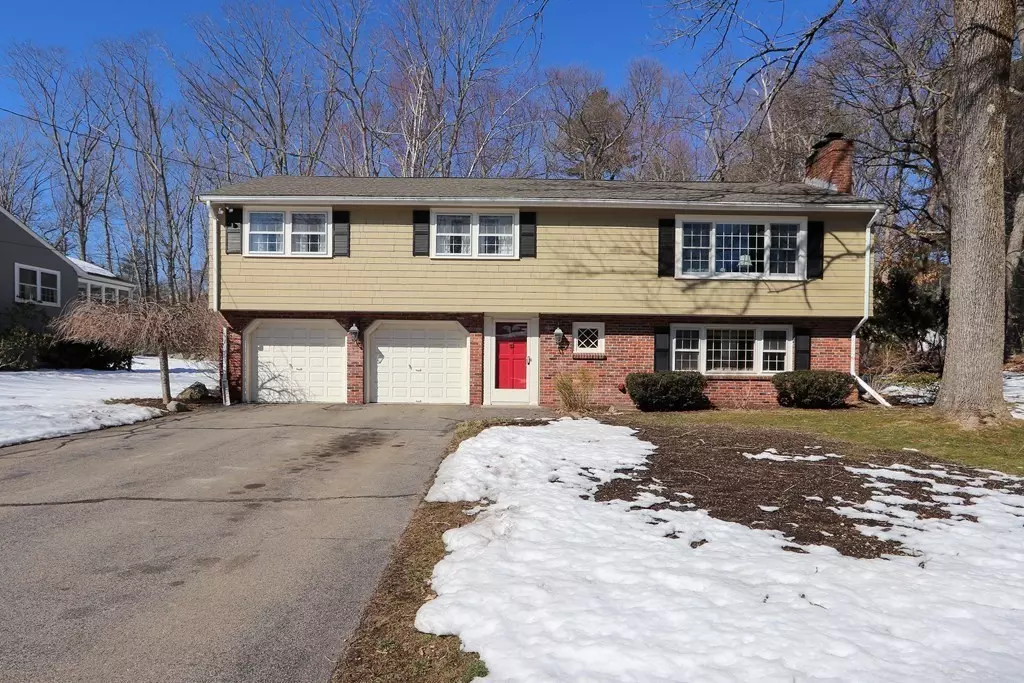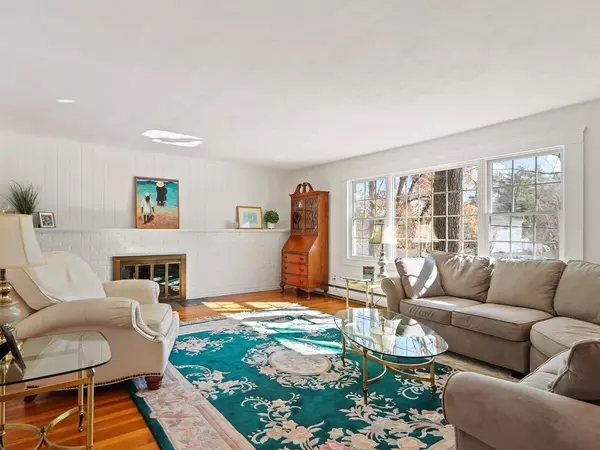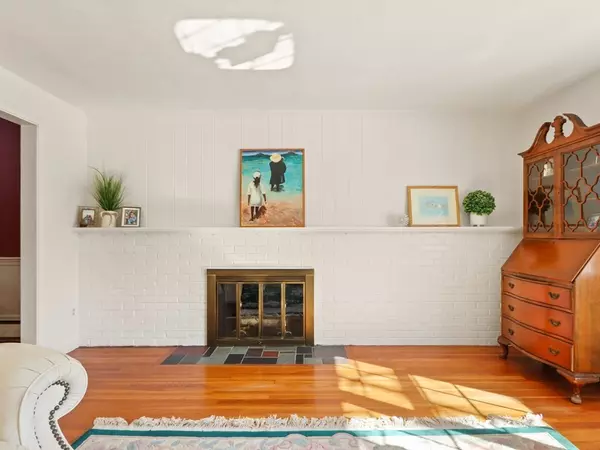$690,000
$669,900
3.0%For more information regarding the value of a property, please contact us for a free consultation.
8 Hearthstone Drive Medfield, MA 02052
3 Beds
2.5 Baths
1,964 SqFt
Key Details
Sold Price $690,000
Property Type Single Family Home
Sub Type Single Family Residence
Listing Status Sold
Purchase Type For Sale
Square Footage 1,964 sqft
Price per Sqft $351
Subdivision Belknap Estates
MLS Listing ID 72792374
Sold Date 04/16/21
Style Raised Ranch
Bedrooms 3
Full Baths 2
Half Baths 1
HOA Y/N false
Year Built 1962
Annual Tax Amount $9,902
Tax Year 2020
Lot Size 0.620 Acres
Acres 0.62
Property Description
OH CANCELLED. OFFER ACCEPTED. Here’s your opportunity to move into the desirable Belknap Estates neighborhood. This lovely home is sited on over a ½ acre level lot and offers 3 – 4 bedrooms and a 2 car garage. The upper level has hardwood flooring throughout, freshly painted interior, light filled living room w/ fireplace, cozy dining room with built-in china cabinet, eat-in kitchen with custom built-in table with storage cabinet, bonus room with vaulted ceiling, and 3 generous sized bedrooms. The lower level has a large fireplaced family room, office or option for 4th bedroom and laundry/ half bath. There is a large deck where you will enjoy spending time with family and friends. Easy access to shopping, town center, major routes and schools. Coveted Medfield location near Rocky Woods conservation area and located in the Belknap neighborhood with a path to the middle and high schools. Showings begin at OH on Friday, March 5th from 3:30-5:30pm
Location
State MA
County Norfolk
Zoning RS
Direction Main Street (109) to Nebo Street take right onto Hearthstone Dr.
Rooms
Family Room Flooring - Wall to Wall Carpet
Primary Bedroom Level Second
Dining Room Flooring - Hardwood
Kitchen Flooring - Stone/Ceramic Tile, Window(s) - Bay/Bow/Box, Countertops - Upgraded
Interior
Interior Features Closet, Office, Bonus Room
Heating Baseboard, Oil
Cooling None
Flooring Wood, Tile, Carpet, Flooring - Wall to Wall Carpet
Fireplaces Number 2
Fireplaces Type Family Room, Living Room
Appliance Range, Dishwasher, Refrigerator, Washer, Dryer, Oil Water Heater
Laundry Bathroom - Half, Flooring - Stone/Ceramic Tile, First Floor
Exterior
Garage Spaces 2.0
Community Features Shopping, Conservation Area, Public School
Waterfront false
Roof Type Shingle
Total Parking Spaces 4
Garage Yes
Building
Lot Description Easements, Level
Foundation Concrete Perimeter
Sewer Public Sewer
Water Public
Schools
Elementary Schools Mem, Whee, Dale
Middle Schools Blake Ms
High Schools Medfield Hs
Others
Senior Community false
Acceptable Financing Contract
Listing Terms Contract
Read Less
Want to know what your home might be worth? Contact us for a FREE valuation!

Our team is ready to help you sell your home for the highest possible price ASAP
Bought with Nicolette Mascari • Compass






