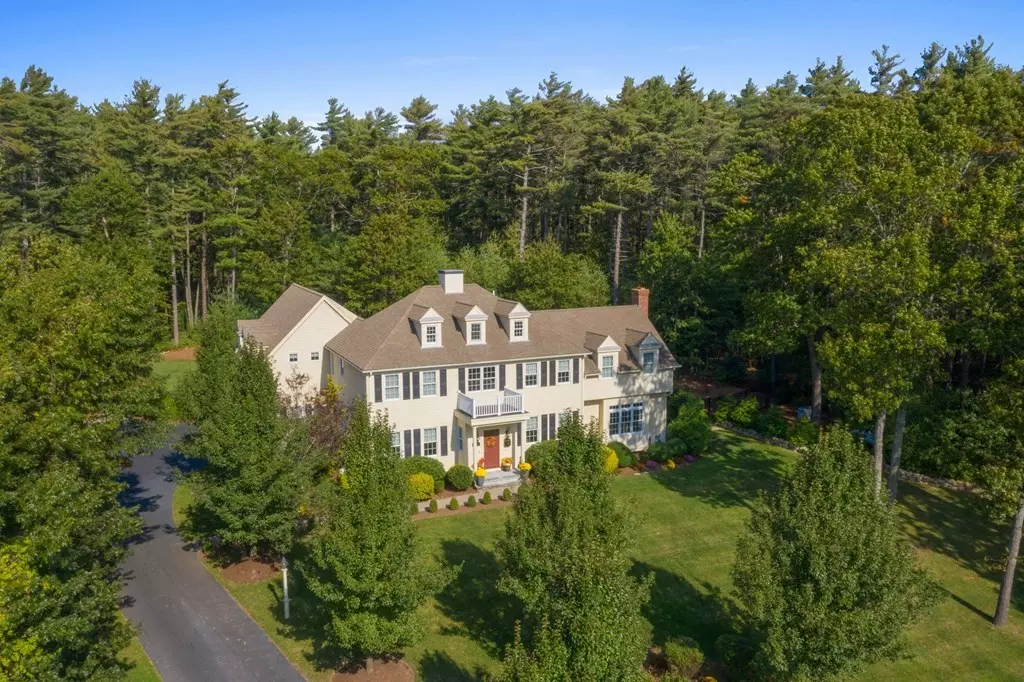$1,150,000
$1,200,000
4.2%For more information regarding the value of a property, please contact us for a free consultation.
113 Country Club Way Kingston, MA 02364
4 Beds
3.5 Baths
4,539 SqFt
Key Details
Sold Price $1,150,000
Property Type Single Family Home
Sub Type Single Family Residence
Listing Status Sold
Purchase Type For Sale
Square Footage 4,539 sqft
Price per Sqft $253
Subdivision Indian Pond Estates
MLS Listing ID 72743138
Sold Date 02/05/21
Style Colonial
Bedrooms 4
Full Baths 3
Half Baths 1
Year Built 2005
Annual Tax Amount $14,826
Tax Year 2020
Lot Size 1.090 Acres
Acres 1.09
Property Description
An impeccably designed, custom-built 4 bedroom colonial impresses in prestigious Indian Pond Estates! Sprawling with over 4,500 Sq.Ft. This pristine property showcases a stunning 2 story sparkling white kitchen with gorgeous Brazilian Cherry floors, inviting center island w/polished granite + new tranquil prep kitchen w/farmhouse sink & pantry. Relax in the gorgeous sun-soaked living room w/gas fireplace and walls of sliding glass doors that open to the private backyard. At the top of the sweeping staircase awaits an elegant master suite with double walk-in closets, a luxurious spa inspired master bath w/ Elegancia Air Jet Tub, and Toto Washlet. Three additional bedrooms w/connecting en suites provide ample options for family & guests.The modern buyer will appreciate all the smart features w/nest thermostats & security, WeMo lighting, Wifi irrigation system, & over 60 customized landscape lights.Whole house generator, newly finished Owens Corning Basement & 3 car heated garage!
Location
State MA
County Plymouth
Area Indian Pond
Zoning Res
Direction Brook St to Country Club Way follow GPS to 113.
Rooms
Basement Full, Finished, Interior Entry
Primary Bedroom Level Second
Dining Room Flooring - Hardwood, Recessed Lighting, Remodeled, Wainscoting, Crown Molding
Kitchen Flooring - Hardwood, Dining Area, Pantry, Countertops - Stone/Granite/Solid, Countertops - Upgraded, Kitchen Island, Breakfast Bar / Nook, Cabinets - Upgraded, Exterior Access, Open Floorplan, Recessed Lighting, Remodeled, Slider, Stainless Steel Appliances, Pot Filler Faucet, Beadboard
Interior
Interior Features Open Floorplan, Bathroom - Full, Bathroom - Tiled With Tub & Shower, Exercise Room, Bonus Room, Bathroom, Central Vacuum, Sauna/Steam/Hot Tub, Wired for Sound
Heating Oil, Hydro Air
Cooling Central Air
Flooring Tile, Carpet, Marble, Hardwood, Flooring - Wall to Wall Carpet, Flooring - Stone/Ceramic Tile
Fireplaces Number 1
Fireplaces Type Living Room
Appliance Range, Oven, Dishwasher, Disposal, Microwave, Countertop Range, Refrigerator, Oil Water Heater, Tank Water Heater, Utility Connections for Gas Range, Utility Connections for Electric Oven, Utility Connections for Electric Dryer, Utility Connections Outdoor Gas Grill Hookup
Laundry Main Level, Electric Dryer Hookup, Washer Hookup, First Floor
Exterior
Exterior Feature Rain Gutters, Professional Landscaping, Sprinkler System, Decorative Lighting
Garage Spaces 3.0
Fence Fenced/Enclosed, Fenced
Community Features Public Transportation, Shopping, Pool, Tennis Court(s), Park, Walk/Jog Trails, Stable(s), Golf, Medical Facility, Laundromat, Bike Path, Conservation Area, Highway Access, House of Worship, Private School, Public School, T-Station
Utilities Available for Gas Range, for Electric Oven, for Electric Dryer, Washer Hookup, Generator Connection, Outdoor Gas Grill Hookup
Waterfront false
Roof Type Shingle
Total Parking Spaces 6
Garage Yes
Building
Lot Description Cleared, Gentle Sloping, Level
Foundation Concrete Perimeter
Sewer Private Sewer
Water Public
Schools
Elementary Schools Ses
Middle Schools Sms
High Schools Slhs
Others
Acceptable Financing Contract
Listing Terms Contract
Read Less
Want to know what your home might be worth? Contact us for a FREE valuation!

Our team is ready to help you sell your home for the highest possible price ASAP
Bought with Mike & Maria Real Estate • Waterfront Realty Group






