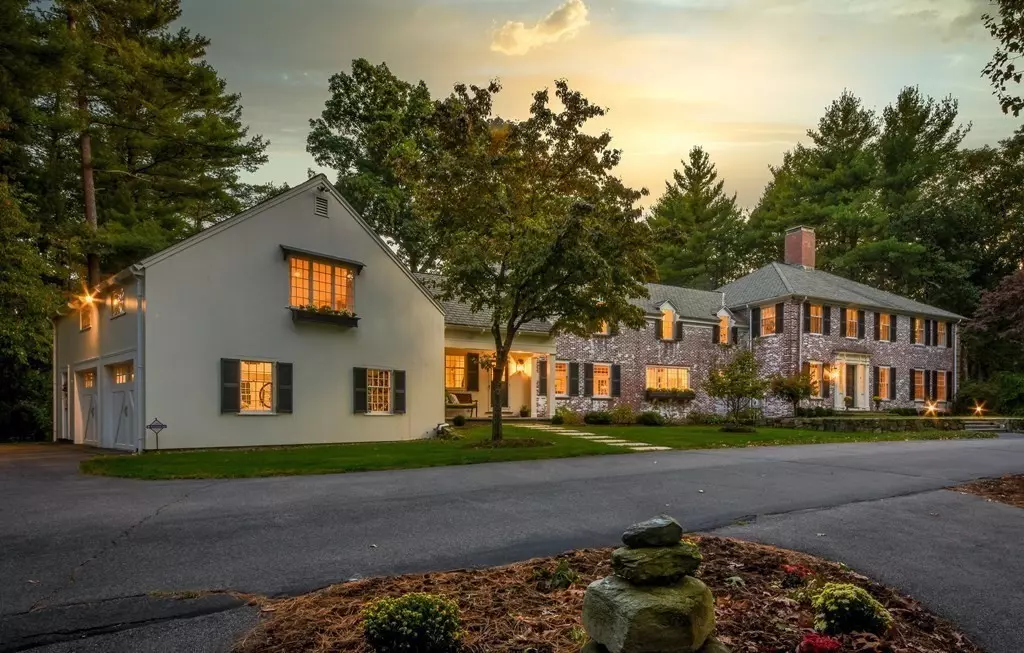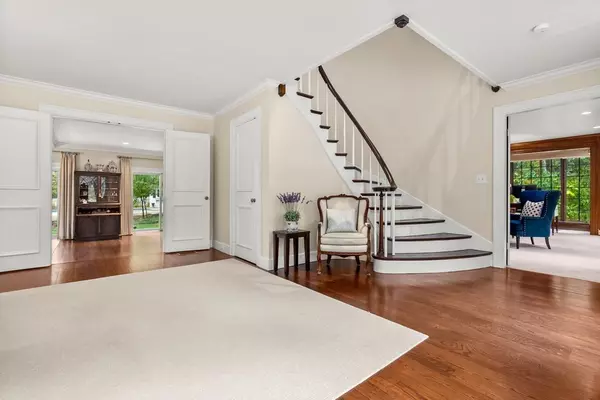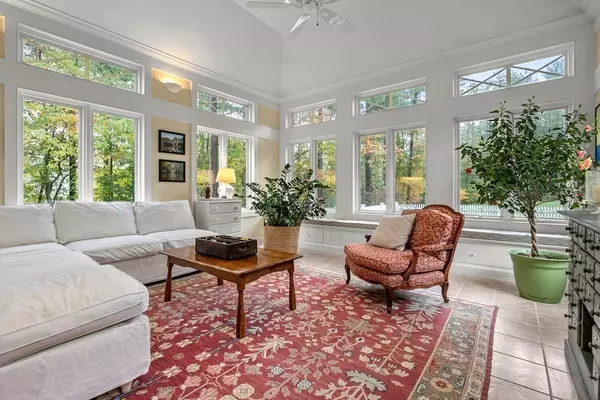$2,150,000
$2,250,000
4.4%For more information regarding the value of a property, please contact us for a free consultation.
3 Donnelly Drive Dover, MA 02030
6 Beds
4 Baths
6,754 SqFt
Key Details
Sold Price $2,150,000
Property Type Single Family Home
Sub Type Single Family Residence
Listing Status Sold
Purchase Type For Sale
Square Footage 6,754 sqft
Price per Sqft $318
Subdivision Donnelly Estates
MLS Listing ID 72744956
Sold Date 01/29/21
Style Other (See Remarks)
Bedrooms 6
Full Baths 3
Half Baths 2
HOA Y/N false
Year Built 1976
Annual Tax Amount $20,111
Tax Year 2020
Lot Size 2.440 Acres
Acres 2.44
Property Description
"Royal Barry Wills was an understanding architect who cared deeply about the individual and his habitat...the result, is added qualities of openness. space and visual appeal for a gracious way of life." Built in 1976, this Royal Barry Wills design is timeless in elegance and functionality. Offering impressive curb appeal, this six bedroom classic colonial has been thoughtfully renovated to combine the attractive design with today's most sought after amenities. Featuring a stunning solarium overlooking the gardens and pool area, the gourmet kitchen opening to the family room and dining area with fireplace, a banquet size dining room and living room enhanced by a wall of glass, a handsome study with fireplace and a luxurious master suite! A classic New England country home offering privacy and sophisticated ambiance.
Location
State MA
County Norfolk
Zoning R2
Direction Farm St to Donnelly Drive
Rooms
Family Room Closet/Cabinets - Custom Built, Flooring - Hardwood, Open Floorplan, Remodeled
Basement Full, Interior Entry, Garage Access, Concrete, Unfinished
Primary Bedroom Level Second
Dining Room Flooring - Hardwood, Exterior Access, Recessed Lighting, Slider, Lighting - Pendant
Kitchen Beamed Ceilings, Closet/Cabinets - Custom Built, Flooring - Hardwood, Dining Area, Pantry, Countertops - Stone/Granite/Solid, French Doors, Kitchen Island, Exterior Access, Open Floorplan, Remodeled, Gas Stove, Lighting - Pendant
Interior
Interior Features Closet, Bathroom - Full, Bathroom - Tiled With Shower Stall, Countertops - Stone/Granite/Solid, Closet/Cabinets - Custom Built, Recessed Lighting, Ceiling Fan(s), Ceiling - Vaulted, Open Floor Plan, Closet - Walk-in, Bedroom, Bathroom, Study, Sun Room, Bonus Room
Heating Forced Air, Baseboard, Radiant, Oil, Fireplace
Cooling Central Air
Flooring Tile, Carpet, Hardwood, Flooring - Wall to Wall Carpet, Flooring - Stone/Ceramic Tile
Fireplaces Number 3
Fireplaces Type Family Room, Living Room
Laundry Flooring - Hardwood, Countertops - Upgraded, Remodeled, First Floor
Exterior
Exterior Feature Rain Gutters, Professional Landscaping, Garden
Garage Spaces 2.0
Pool In Ground
Community Features Tennis Court(s), Park, Walk/Jog Trails, Stable(s)
Waterfront false
Roof Type Shingle
Total Parking Spaces 7
Garage Yes
Private Pool true
Building
Lot Description Wooded, Cleared, Level
Foundation Concrete Perimeter
Sewer Private Sewer
Water Private
Schools
Elementary Schools Chickering
Middle Schools Dover/Sherborn
High Schools Dover/Sherborn
Others
Senior Community false
Read Less
Want to know what your home might be worth? Contact us for a FREE valuation!

Our team is ready to help you sell your home for the highest possible price ASAP
Bought with The Bohlin Group • Robert Paul Properties






