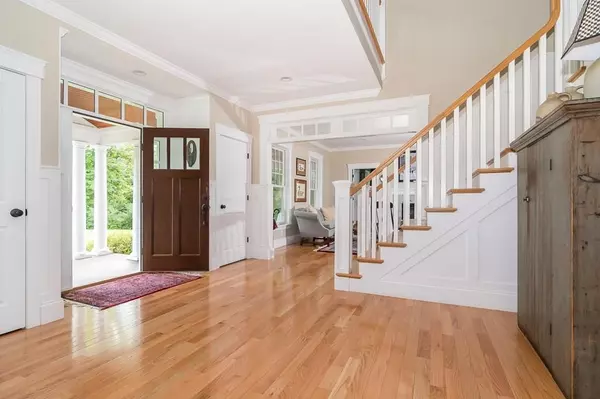$2,345,000
$2,375,000
1.3%For more information regarding the value of a property, please contact us for a free consultation.
12 Hunt Dr Dover, MA 02030
5 Beds
5.5 Baths
7,088 SqFt
Key Details
Sold Price $2,345,000
Property Type Single Family Home
Sub Type Single Family Residence
Listing Status Sold
Purchase Type For Sale
Square Footage 7,088 sqft
Price per Sqft $330
Subdivision Donnelly Estates
MLS Listing ID 72731763
Sold Date 11/17/20
Style Colonial
Bedrooms 5
Full Baths 4
Half Baths 3
HOA Y/N false
Year Built 2013
Annual Tax Amount $25,918
Tax Year 2020
Lot Size 2.360 Acres
Acres 2.36
Property Description
Beautiful Farmhouse Colonial! Six years young with many extras. Exceptional five bedroom, 4/2 bath in the Donnelly Estates. Featuring an open floor plan with sun filled rooms. The chef's kitchen is open to the stone fireplace in the family room, coffered ceiling, custom built ins, step out to the deck with Sunbrella power awning. Fireplaced dining room with butler's pantry, private home office and wrap around farmer's porch! Front and back stairways to five bedrooms. The Master Suite has a fireplace, spacious closets and fabulous bath. The bedrooms have baths. The laundry room conveniently on the second floor. The lower level has a workout area, rubber floored, game area, wine storage and media room, with a half bath. Direct access to the three car garage. The garage and side door enter the mudroom. The award winning Dover Sherborn Middle and High Schools are around the corner. A special home!
Location
State MA
County Norfolk
Zoning R2
Direction Centre to Hunt
Rooms
Family Room Closet/Cabinets - Custom Built, Flooring - Hardwood, Exterior Access, Open Floorplan, Recessed Lighting, Slider
Basement Full, Partially Finished, Interior Entry, Garage Access
Primary Bedroom Level Second
Dining Room Coffered Ceiling(s), Flooring - Hardwood, Recessed Lighting, Wainscoting, Lighting - Overhead
Kitchen Flooring - Hardwood, Pantry, Countertops - Stone/Granite/Solid, Kitchen Island, Breakfast Bar / Nook, Open Floorplan, Stainless Steel Appliances, Pot Filler Faucet, Gas Stove
Interior
Interior Features Beamed Ceilings, Closet/Cabinets - Custom Built, Beadboard, Crown Molding, Open Floor Plan, Recessed Lighting, Bathroom - Half, Home Office, Game Room, Exercise Room, Media Room, Wine Cellar, Bathroom
Heating Forced Air, Propane
Cooling Central Air
Flooring Tile, Carpet, Marble, Hardwood, Flooring - Hardwood, Flooring - Wall to Wall Carpet, Flooring - Vinyl, Flooring - Stone/Ceramic Tile
Fireplaces Number 5
Fireplaces Type Dining Room, Family Room, Living Room, Master Bedroom
Appliance Oven, Dishwasher, Microwave, Countertop Range, Refrigerator, Washer, Dryer, Water Treatment, Wine Refrigerator, Propane Water Heater, Tank Water Heater, Plumbed For Ice Maker, Utility Connections for Gas Range, Utility Connections for Electric Oven, Utility Connections for Electric Dryer
Laundry Second Floor, Washer Hookup
Exterior
Exterior Feature Professional Landscaping, Sprinkler System
Garage Spaces 3.0
Fence Invisible
Utilities Available for Gas Range, for Electric Oven, for Electric Dryer, Washer Hookup, Icemaker Connection
Waterfront false
Roof Type Shingle
Total Parking Spaces 10
Garage Yes
Building
Lot Description Easements, Gentle Sloping
Foundation Concrete Perimeter
Sewer Private Sewer
Water Private
Schools
Elementary Schools Chickering
Middle Schools Ds Middle
High Schools Dsrhs
Others
Senior Community false
Read Less
Want to know what your home might be worth? Contact us for a FREE valuation!

Our team is ready to help you sell your home for the highest possible price ASAP
Bought with Petrone-Hunter Realty Group • Coldwell Banker Realty - Wellesley






