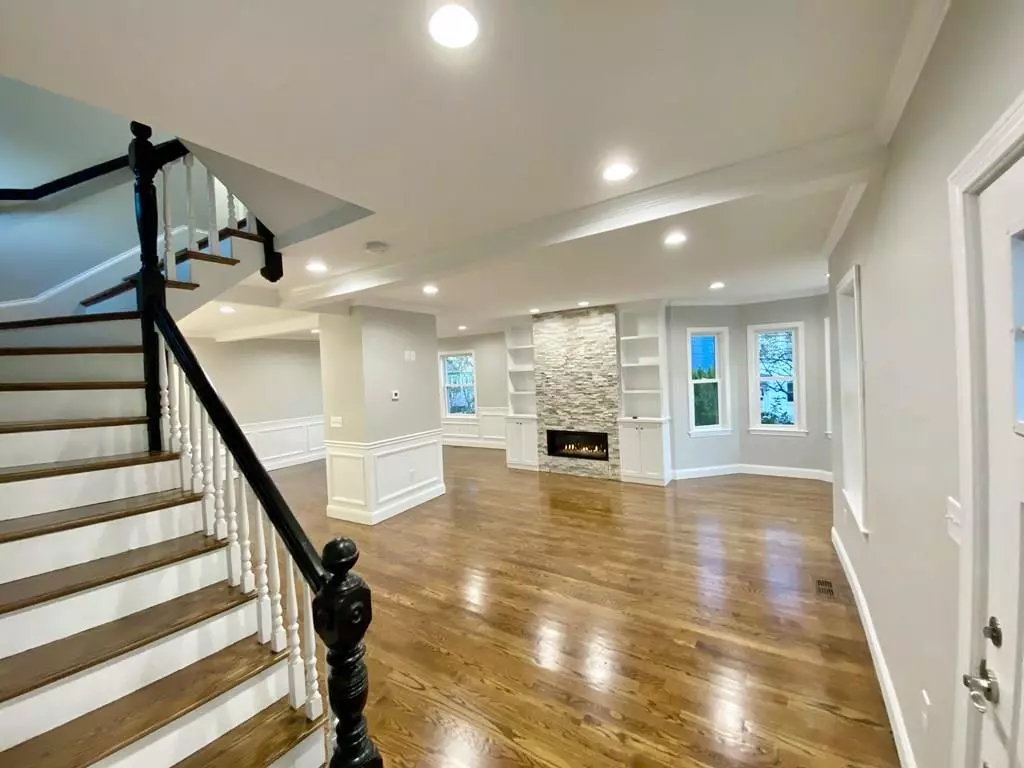$975,000
$949,000
2.7%For more information regarding the value of a property, please contact us for a free consultation.
1053 Main Street Melrose, MA 02176
6 Beds
3 Baths
3,551 SqFt
Key Details
Sold Price $975,000
Property Type Single Family Home
Sub Type Single Family Residence
Listing Status Sold
Purchase Type For Sale
Square Footage 3,551 sqft
Price per Sqft $274
Subdivision Melrose Highlands
MLS Listing ID 72717385
Sold Date 11/12/20
Style Victorian
Bedrooms 6
Full Baths 3
HOA Y/N false
Year Built 1910
Annual Tax Amount $5,729
Tax Year 2020
Lot Size 7,405 Sqft
Acres 0.17
Property Description
Move in ready! Stunning 6BR/3BTH Victorian. As close to new construction as you can get. Completely remodeled in/out w/ high end details incl. new electrical, plumbing, energy efficient systems, roof, siding, decks, new gleaming hardwood floors, 3 zone HVAC and ceramic tile and more. Open concept first floor features a generous living room w/ luxury gas fireplace w/ stone surround/custom cabinetry, new gourmet kitchen w/ energy efficient stainless Bosch appliances, quartz countertops/island, an exquisite dining room with custom woodwork, and full bath. The second floor features 4 BR's / 2 BTHs w/ an en suite master bath and addtl full bath. Use one of the bedrooms as an office/home school space or take advantage of the additional 2 bedrooms/ Bonus space. Home sits on a spacious professionally landscaped corner lot on a charming tree-lined street. New deck and outdoor fireplace to entertain. Minutes to the DT and the commuter rail. Optional garage as upgrade.
Location
State MA
County Middlesex
Area Melrose Highlands
Zoning URA
Direction Use GPS to get exact directions from your location.
Rooms
Basement Full, Interior Entry, Concrete, Unfinished
Primary Bedroom Level Second
Dining Room Bathroom - Full, Flooring - Hardwood, Flooring - Wood, Window(s) - Picture, Chair Rail, Open Floorplan, Recessed Lighting, Remodeled, Wainscoting, Lighting - Overhead, Crown Molding
Kitchen Bathroom - Full, Closet/Cabinets - Custom Built, Flooring - Hardwood, Window(s) - Picture, Dining Area, Pantry, Countertops - Stone/Granite/Solid, Countertops - Upgraded, Kitchen Island, Cabinets - Upgraded, Chair Rail, Deck - Exterior, Exterior Access, Open Floorplan, Recessed Lighting, Remodeled, Stainless Steel Appliances, Storage, Gas Stove, Lighting - Pendant, Lighting - Overhead, Crown Molding
Interior
Interior Features Pantry, Closet, Closet/Cabinets - Custom Built, High Speed Internet Hookup, Recessed Lighting, Lighting - Overhead, Open Floor Plan, Crown Molding, Bedroom, Mud Room, Office, Finish - Sheetrock
Heating Central, Forced Air, Natural Gas
Cooling Central Air
Flooring Wood, Tile, Carpet, Hardwood, Stone / Slate, Flooring - Hardwood
Fireplaces Number 1
Fireplaces Type Living Room
Appliance Range, Oven, Dishwasher, Disposal, Microwave, Refrigerator, Freezer, ENERGY STAR Qualified Refrigerator, ENERGY STAR Qualified Dishwasher, Range Hood, Range - ENERGY STAR, Oven - ENERGY STAR, Other, Gas Water Heater, Tank Water Heaterless, Plumbed For Ice Maker, Utility Connections for Gas Range, Utility Connections for Gas Oven, Utility Connections for Gas Dryer
Laundry Electric Dryer Hookup, Washer Hookup, Second Floor
Exterior
Exterior Feature Rain Gutters, Professional Landscaping, Fruit Trees, Stone Wall, Other
Community Features Public Transportation, Shopping, Park, Walk/Jog Trails, Medical Facility, Laundromat, Bike Path, Highway Access, House of Worship, Private School, Public School, T-Station, Other
Utilities Available for Gas Range, for Gas Oven, for Gas Dryer, Washer Hookup, Icemaker Connection
Waterfront false
Roof Type Asphalt/Composition Shingles
Total Parking Spaces 4
Garage No
Building
Lot Description Corner Lot
Foundation Stone
Sewer Public Sewer
Water Public
Schools
High Schools Melrose High
Others
Senior Community false
Read Less
Want to know what your home might be worth? Contact us for a FREE valuation!

Our team is ready to help you sell your home for the highest possible price ASAP
Bought with Cheryl Colarusso • Keller Williams Realty Boston Northwest






