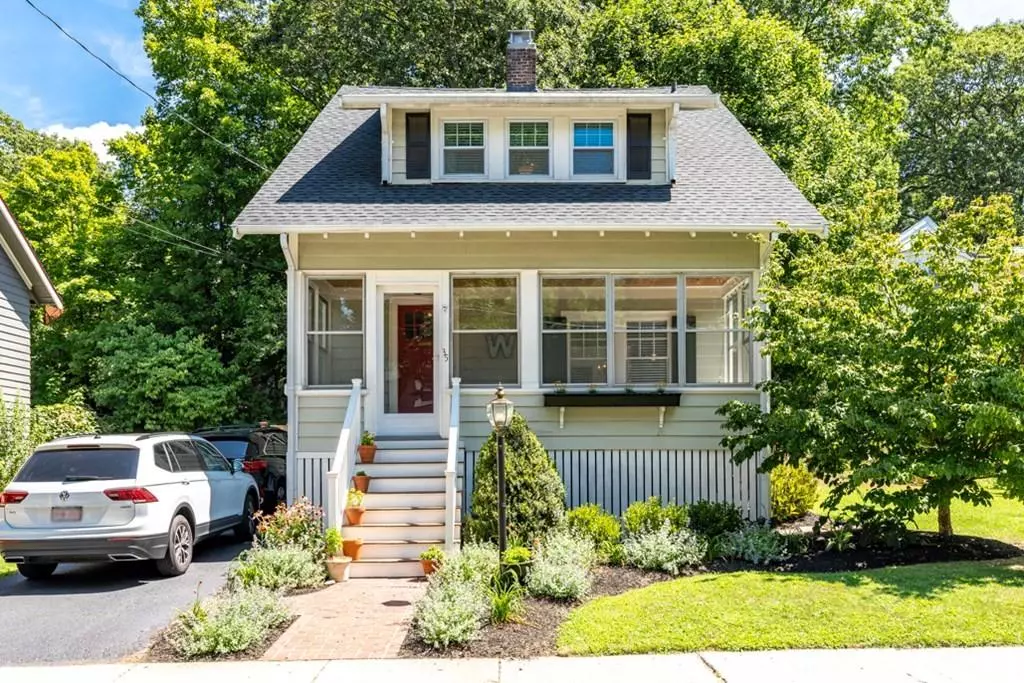$750,000
$689,900
8.7%For more information regarding the value of a property, please contact us for a free consultation.
35 Maple Road Melrose, MA 02176
4 Beds
1.5 Baths
1,552 SqFt
Key Details
Sold Price $750,000
Property Type Single Family Home
Sub Type Single Family Residence
Listing Status Sold
Purchase Type For Sale
Square Footage 1,552 sqft
Price per Sqft $483
Subdivision Highlands
MLS Listing ID 72712918
Sold Date 10/01/20
Style Colonial
Bedrooms 4
Full Baths 1
Half Baths 1
HOA Y/N false
Year Built 1920
Annual Tax Amount $6,591
Tax Year 2020
Lot Size 6,969 Sqft
Acres 0.16
Property Description
Location, location, location! Charming Colonial on quiet neighborhood street in the Highlands. This 4 bedroom, 1.5 bath home has wonderful light throughout and gleaming hardwoods. Newly renovated Modern Eat In Kitchen with white quartz countertops, bamboo floors and stainless appliances. A private deck sits off the kitchen. Fireplaced LR opens to formal DR which leads to a first floor bedroom or create an office space to work from home. Put your feet up and relax on the beautiful front porch. The first floor has a newer renovated bath with wainscoting and white hexagon marble flooring. The top floor has a huge master bedroom with ample closet space, builtins and pine floors. Two additional bedrooms and a full bath make up the top floor. A beautiful yard for relaxing and play, sits to the side. New window in kitchen and top floor. Near Fells, farmers market, downtown Melrose, all schools & walking distance to train station for easy commute to Boston. Don't miss this one.
Location
State MA
County Middlesex
Zoning URA
Direction Off Warwick, or Lynn Fells to Sewall Woods to Maple Road
Rooms
Family Room Flooring - Wood
Basement Full, Sump Pump, Unfinished
Primary Bedroom Level Second
Dining Room Flooring - Wood
Kitchen Flooring - Wood, Countertops - Stone/Granite/Solid, Deck - Exterior, Remodeled, Stainless Steel Appliances
Interior
Heating Steam, Natural Gas
Cooling None
Flooring Wood, Marble, Bamboo, Hardwood
Fireplaces Number 1
Fireplaces Type Living Room
Appliance Range, Dishwasher, Disposal, Refrigerator, Utility Connections for Gas Range, Utility Connections for Gas Oven
Exterior
Exterior Feature Garden
Community Features Public Transportation, Shopping, Pool, Tennis Court(s), Park, Walk/Jog Trails, Golf, Medical Facility, Laundromat, Bike Path, Conservation Area, Highway Access, House of Worship, Private School, Public School, T-Station
Utilities Available for Gas Range, for Gas Oven
Waterfront false
Roof Type Shingle
Total Parking Spaces 2
Garage No
Building
Foundation Block
Sewer Public Sewer
Water Public
Others
Senior Community false
Read Less
Want to know what your home might be worth? Contact us for a FREE valuation!

Our team is ready to help you sell your home for the highest possible price ASAP
Bought with Aranson & Associates • Compass






