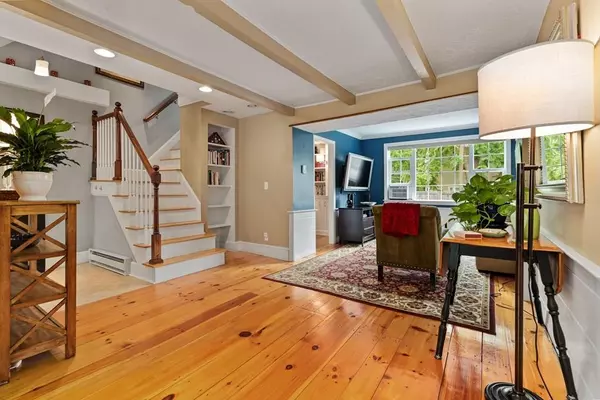$630,000
$639,900
1.5%For more information regarding the value of a property, please contact us for a free consultation.
270 North Street Hingham, MA 02043
3 Beds
3 Baths
1,683 SqFt
Key Details
Sold Price $630,000
Property Type Single Family Home
Sub Type Single Family Residence
Listing Status Sold
Purchase Type For Sale
Square Footage 1,683 sqft
Price per Sqft $374
Subdivision Walk To Downtown Neighborhood
MLS Listing ID 72692742
Sold Date 08/31/20
Style Cape, Antique
Bedrooms 3
Full Baths 3
HOA Y/N false
Year Built 1825
Annual Tax Amount $5,640
Tax Year 2020
Lot Size 3,920 Sqft
Acres 0.09
Property Description
Move right into this TURN-KEY, charming antique Cape ideally located within minutes to Hingham Square, Commuter Train & South Shore Country Club. This perfectly updated 3 bedroom, 3 bathroom home really has it all. Foyer welcomes you into the sun-filled living room with warm pumpkin pine floors & OPEN FLOOR PLAN to your cherry kitchen with quartz counters & sunny dining room. Second bedroom is currently used as an office, first floor laundry & full tiled bathroom with radiant heated floor. A study with full built-ins finish the first floor. Walk upstairs to second floor this beautiful master suite includes hardwoods, dressing room with large walk-in closet & SPA-like high end MASTER BATHROOM with soaking tub, tiled shower, tiled floor, high-end cabinet & more. Lower level is a walk-out, offers plenty of storage space and finished room which is 3rd bedroom and newer tiled bathroom & kitchen area. Beautiful landscaped yard with private brick patio, gardens &. garden shed. A GEM!
Location
State MA
County Plymouth
Zoning Resiendial
Direction From Hingham Center go left onto North Street
Rooms
Basement Full, Partially Finished, Walk-Out Access, Interior Entry
Primary Bedroom Level Second
Dining Room Flooring - Wood, Window(s) - Picture
Kitchen Flooring - Wood, Dining Area, Pantry, Countertops - Upgraded, Open Floorplan, Recessed Lighting, Gas Stove
Interior
Interior Features Closet, Closet/Cabinets - Custom Built, Lighting - Sconce, Entrance Foyer, Study
Heating Electric Baseboard, Electric, Ductless
Cooling Central Air, Window Unit(s), Ductless
Flooring Tile, Hardwood, Pine, Flooring - Stone/Ceramic Tile, Flooring - Wood
Appliance Range, Dishwasher, Microwave, Refrigerator, Washer, Dryer, Gas Water Heater, Utility Connections for Gas Range, Utility Connections for Gas Dryer
Laundry Laundry Closet, First Floor, Washer Hookup
Exterior
Exterior Feature Rain Gutters, Storage, Professional Landscaping, Garden
Community Features Public Transportation, Shopping, Pool, Tennis Court(s), Park, Walk/Jog Trails, Golf, Medical Facility, Laundromat, Bike Path, Conservation Area, House of Worship, Marina, Private School, Public School, Sidewalks
Utilities Available for Gas Range, for Gas Dryer, Washer Hookup, Generator Connection
Waterfront false
Waterfront Description Beach Front, Harbor, 1/2 to 1 Mile To Beach
Roof Type Shingle
Total Parking Spaces 2
Garage No
Building
Lot Description Corner Lot, Flood Plain, Gentle Sloping, Level
Foundation Concrete Perimeter
Sewer Public Sewer
Water Public
Schools
Elementary Schools Plymouth River
Middle Schools Hingham Middle
High Schools Hingham High
Others
Senior Community false
Read Less
Want to know what your home might be worth? Contact us for a FREE valuation!

Our team is ready to help you sell your home for the highest possible price ASAP
Bought with Jenelle Hitchcock • Lindo Realty Group Inc.






