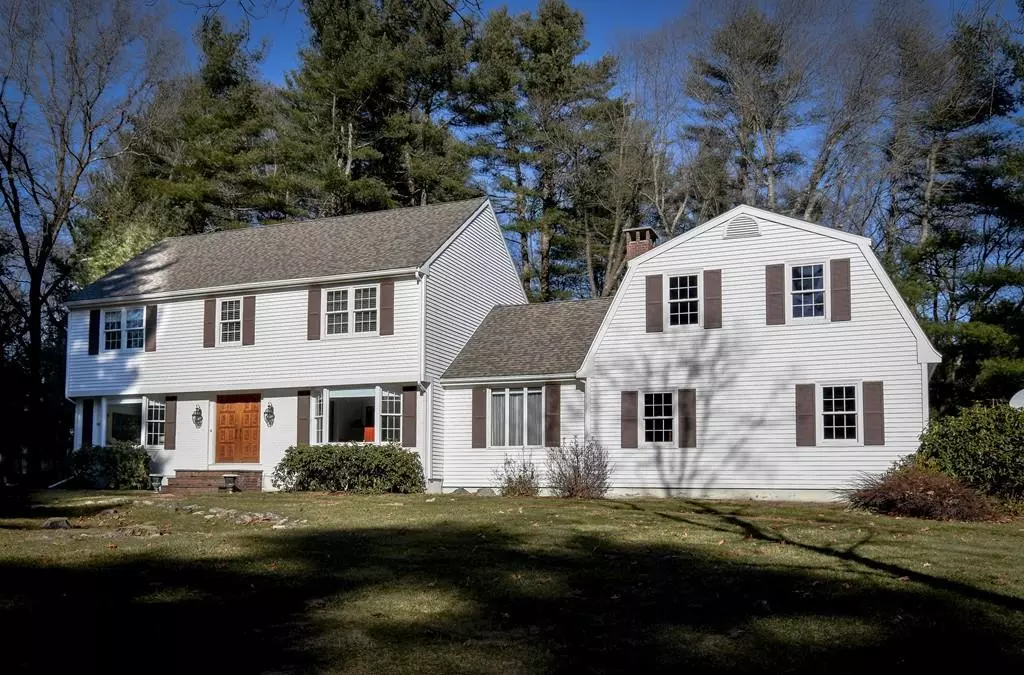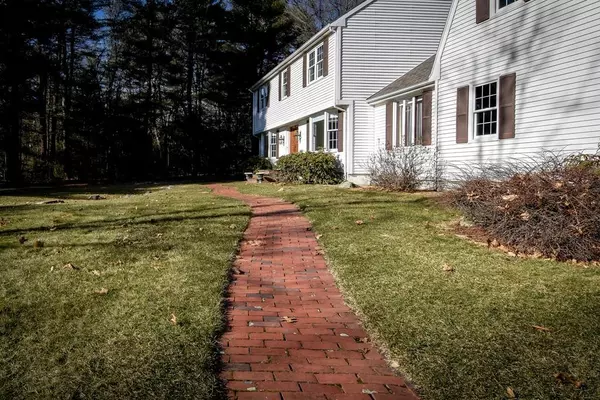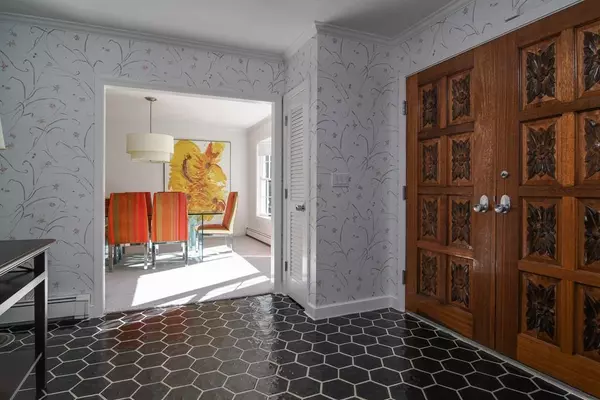$1,150,000
$1,200,000
4.2%For more information regarding the value of a property, please contact us for a free consultation.
6 Morningside Dr Dover, MA 02030
4 Beds
2.5 Baths
2,862 SqFt
Key Details
Sold Price $1,150,000
Property Type Single Family Home
Sub Type Single Family Residence
Listing Status Sold
Purchase Type For Sale
Square Footage 2,862 sqft
Price per Sqft $401
Subdivision Donnelly Estates
MLS Listing ID 72626991
Sold Date 07/31/20
Style Colonial
Bedrooms 4
Full Baths 2
Half Baths 1
Year Built 1974
Annual Tax Amount $12,016
Tax Year 2020
Lot Size 2.060 Acres
Acres 2.06
Property Description
Donnelly Estates, first time ever on the market. Walk to Middle and High School. Minutes to Wellelsey Square. Turn key classic updated colonial located on corner lot offering beautiful level 2 acres! Home has updated kitchen and baths and brand new wall to wall carpeting thruout. Open and spacious kitchen offers granite counter tops and stainless steel appliances. Bright and cheery interior with excellent use of many bow, bay and picture windows. Magnificent floor to ceiling fieldstone fireplace with cathedral ceiling off eat-in kitchen. Also opens to covered porch overlooking private rear yard. Further huge potential with rear staircase to 17x30 area over 2 car garage! New driveway recently installed. Also new FIVE bedroom septic system! Fabulous opportunity in great neighborhood.
Location
State MA
County Norfolk
Zoning R2
Direction Farm St. To DSMS left on Donnelly Dr. Rt. on Partridge Hill & Rt. On Morningside
Rooms
Family Room Cathedral Ceiling(s), Flooring - Wall to Wall Carpet, Exterior Access
Basement Full, Bulkhead, Sump Pump, Concrete, Unfinished
Primary Bedroom Level Second
Dining Room Flooring - Wall to Wall Carpet, Window(s) - Bay/Bow/Box
Kitchen Flooring - Stone/Ceramic Tile, Window(s) - Bay/Bow/Box, Dining Area, Countertops - Stone/Granite/Solid, Cabinets - Upgraded, Dryer Hookup - Dual, Dryer Hookup - Electric, Remodeled, Stainless Steel Appliances
Interior
Interior Features Study
Heating Baseboard, Oil
Cooling None
Flooring Tile, Carpet, Flooring - Wall to Wall Carpet
Fireplaces Number 1
Fireplaces Type Family Room
Appliance Oven, Dishwasher, Countertop Range, Refrigerator, Range Hood, Oil Water Heater, Tank Water Heater
Laundry First Floor
Exterior
Exterior Feature Stone Wall
Garage Spaces 2.0
Community Features Public Transportation, Shopping, Tennis Court(s), Park, Walk/Jog Trails, Stable(s), Medical Facility, Conservation Area, Highway Access, House of Worship, Private School, Public School, T-Station
Waterfront false
View Y/N Yes
View Scenic View(s)
Roof Type Shingle
Total Parking Spaces 4
Garage Yes
Building
Lot Description Corner Lot, Wooded, Level
Foundation Concrete Perimeter
Sewer Private Sewer
Water Private
Schools
Elementary Schools Chickering
Middle Schools Dsms
High Schools Dsrhs
Read Less
Want to know what your home might be worth? Contact us for a FREE valuation!

Our team is ready to help you sell your home for the highest possible price ASAP
Bought with Jay Hughes • Dover Country Properties Inc.






