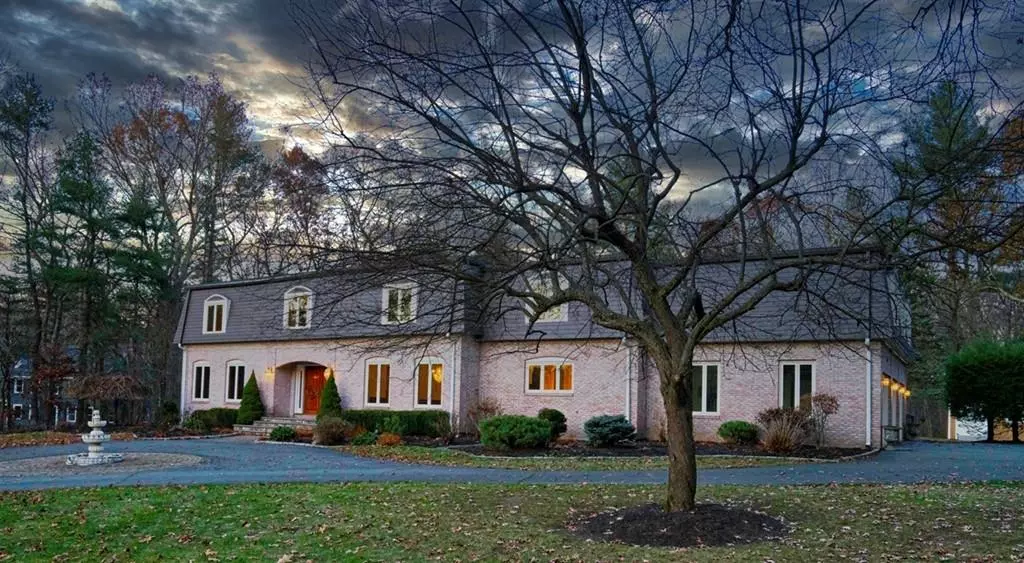$1,430,000
$1,495,000
4.3%For more information regarding the value of a property, please contact us for a free consultation.
30 Grand Hill Drive Dover, MA 02030
5 Beds
5.5 Baths
5,638 SqFt
Key Details
Sold Price $1,430,000
Property Type Single Family Home
Sub Type Single Family Residence
Listing Status Sold
Purchase Type For Sale
Square Footage 5,638 sqft
Price per Sqft $253
Subdivision Donnelly Estates
MLS Listing ID 72610168
Sold Date 06/15/20
Style French Colonial
Bedrooms 5
Full Baths 5
Half Baths 1
Year Built 1979
Annual Tax Amount $19,512
Tax Year 2020
Lot Size 2.030 Acres
Acres 2.03
Property Description
Positioned in the sought-after Donnelly Estates, this Elegant Residence is set on a cleared 2+ acre lot located within walking distance of the #1 ranked High School in the state. Enhancing this striking 10-room French Colonial is simply the Very Best Craftsmanship money could buy. Walk in through the hand-carved Rosewood doors and appreciate the imported Italian marble floors highlighted from above by a Strauss-Crystal Chandelier. This home has a well laid out floor plan, including sprawling spaces that are perfect for entertaining & holiday gatherings. The gourmet kitchen has abundant cabinet space, a large island with refrigerator drawers, and new Wolf appliances. The second level offers very spacious Ensuite bedrooms with updated bathrooms and California closets. One bedroom can be used for an au-pair, in-law or bonus room. Additional features include a stone patio overlooking the in-ground Gunite pool with cabana and a completely finished basement. A ONE OF A KIND HOME!
Location
State MA
County Norfolk
Zoning R2
Direction Please use goggle maps or Waze
Rooms
Family Room Beamed Ceilings, Flooring - Hardwood, Wet Bar, Wainscoting
Basement Full, Bulkhead
Primary Bedroom Level Second
Dining Room Flooring - Hardwood, Wainscoting, Crown Molding
Kitchen Flooring - Stone/Ceramic Tile, Countertops - Stone/Granite/Solid, Kitchen Island, Recessed Lighting
Interior
Interior Features Cable Hookup, Bathroom - With Shower Stall, Bedroom, Exercise Room, Media Room, Bathroom, Central Vacuum, Internet Available - Broadband
Heating Forced Air, Air Source Heat Pumps (ASHP)
Cooling Central Air, Air Source Heat Pumps (ASHP)
Flooring Tile, Carpet, Hardwood, Flooring - Wall to Wall Carpet
Fireplaces Number 1
Fireplaces Type Family Room
Appliance Range, Oven, Dishwasher, Disposal, Microwave, Countertop Range, Refrigerator, Washer, Dryer, Utility Connections for Electric Range, Utility Connections for Electric Oven, Utility Connections for Electric Dryer
Laundry Closet/Cabinets - Custom Built, Flooring - Stone/Ceramic Tile, Countertops - Stone/Granite/Solid, Electric Dryer Hookup, Washer Hookup, Lighting - Overhead, First Floor
Exterior
Exterior Feature Balcony, Storage, Professional Landscaping, Sprinkler System
Garage Spaces 3.0
Pool Pool - Inground Heated
Community Features Pool, Tennis Court(s), Park, Walk/Jog Trails, Stable(s), Bike Path, Public School
Utilities Available for Electric Range, for Electric Oven, for Electric Dryer
Waterfront false
Roof Type Rubber
Total Parking Spaces 5
Garage Yes
Private Pool true
Building
Lot Description Wooded, Easements, Cleared, Level
Foundation Concrete Perimeter
Sewer Private Sewer
Water Private
Schools
Elementary Schools Chickering
Middle Schools Ds Middle
High Schools Ds High School
Read Less
Want to know what your home might be worth? Contact us for a FREE valuation!

Our team is ready to help you sell your home for the highest possible price ASAP
Bought with Sylvia Makarios • Berkshire Hathaway HomeServices Commonwealth Real Estate






