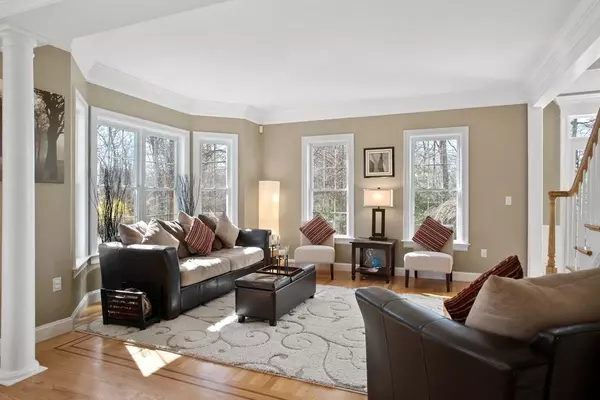$660,000
$659,900
For more information regarding the value of a property, please contact us for a free consultation.
5 Dudley Rd Mendon, MA 01756
4 Beds
3.5 Baths
4,184 SqFt
Key Details
Sold Price $660,000
Property Type Single Family Home
Sub Type Single Family Residence
Listing Status Sold
Purchase Type For Sale
Square Footage 4,184 sqft
Price per Sqft $157
MLS Listing ID 72315038
Sold Date 07/09/18
Style Colonial
Bedrooms 4
Full Baths 3
Half Baths 1
Year Built 2002
Annual Tax Amount $9,204
Tax Year 2018
Lot Size 1.860 Acres
Acres 1.86
Property Description
OPEN HOUSE SAT 5/26 12pm-2pm Situated between Providence and Boston, this custom built 4 bed 3.5 bath colonial boasts 4,184 sqft and sits in one of Mendon's most desirable neighborhoods. Upon entering the property you will notice the immaculately maintained professional landscape with extra large front and rear yard. The interior of the home has been tastefully updated with all new paint, carpet, bathroom tile, toilets and faucets. The beautifully renovated kitchen has large center island, quartz counters, stone backsplash, new SS appliances, GE double oven, glass induction cooktop and extra deep Kraus sink plus fixture. The 2nd floor consists of 4 spacious bedrooms including the master suite with vaulted bonus room, extra large walk-in closet, and brand new vaulted master bath with stunning walk-in shower and elegant vanity. The lower level has also been completely renovated with all new hardwood style tile flooring, builtin cabinetry with play/study area.
Location
State MA
County Worcester
Zoning RES
Direction Rt 16 to Westcott. Left off of Westcott onto Dudley Rd.
Rooms
Family Room Ceiling Fan(s), Flooring - Wall to Wall Carpet, Cable Hookup, Recessed Lighting
Basement Partially Finished
Primary Bedroom Level Second
Dining Room Flooring - Hardwood, Window(s) - Bay/Bow/Box, Chair Rail, Open Floorplan, Wainscoting
Kitchen Flooring - Hardwood, Window(s) - Bay/Bow/Box, Dining Area, Pantry, Countertops - Stone/Granite/Solid, Kitchen Island, Cabinets - Upgraded, Deck - Exterior, Exterior Access, Open Floorplan, Recessed Lighting, Slider, Stainless Steel Appliances
Interior
Interior Features Ceiling Fan(s), Ceiling - Cathedral, Closet/Cabinets - Custom Built, Recessed Lighting, Study, Bonus Room, Foyer, Game Room, Play Room
Heating Forced Air, Oil
Cooling Central Air
Flooring Wood, Tile, Carpet, Flooring - Hardwood, Flooring - Wall to Wall Carpet, Flooring - Stone/Ceramic Tile
Fireplaces Number 1
Fireplaces Type Family Room
Appliance Oven, Microwave, ENERGY STAR Qualified Refrigerator, ENERGY STAR Qualified Dishwasher, Cooktop, Oil Water Heater
Laundry Second Floor
Exterior
Garage Spaces 3.0
Community Features Shopping, Tennis Court(s), Park, Walk/Jog Trails, Stable(s), Golf, Medical Facility, Bike Path, House of Worship, Public School
Waterfront false
Roof Type Shingle
Total Parking Spaces 12
Garage Yes
Building
Lot Description Wooded, Easements
Foundation Concrete Perimeter
Sewer Public Sewer
Water Public
Schools
Elementary Schools Clough School
Middle Schools Miscoe Hill
High Schools Nipmuc Regional
Read Less
Want to know what your home might be worth? Contact us for a FREE valuation!

Our team is ready to help you sell your home for the highest possible price ASAP
Bought with Kenena Skrzypczak • Keller Williams Realty Westborough






