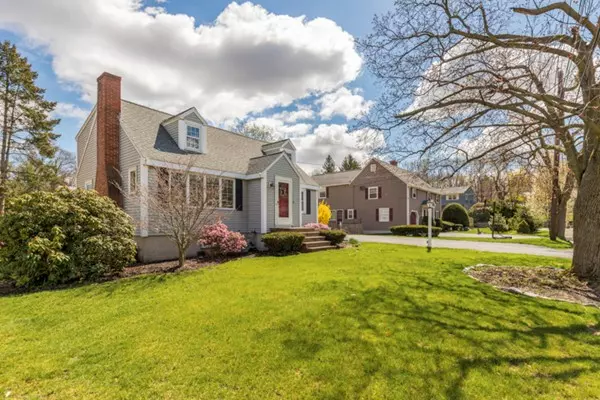$675,000
$699,900
3.6%For more information regarding the value of a property, please contact us for a free consultation.
9 Wildwood Road Melrose, MA 02176
3 Beds
1.5 Baths
2,133 SqFt
Key Details
Sold Price $675,000
Property Type Single Family Home
Sub Type Single Family Residence
Listing Status Sold
Purchase Type For Sale
Square Footage 2,133 sqft
Price per Sqft $316
Subdivision Upham Park
MLS Listing ID 72319466
Sold Date 07/09/18
Style Cape
Bedrooms 3
Full Baths 1
Half Baths 1
Year Built 1950
Annual Tax Amount $6,198
Tax Year 2018
Lot Size 7,840 Sqft
Acres 0.18
Property Description
Dream Cape in Upham Park area!!! Open floor plan in Kitchen and Dining Room, rich cherry cabinets, granite counters, stainless steel appliances, three stool breakfast seating, opening to FR, side entry area, large vaulted ceiling FR with direct access to Deck. Pretty Fireplaced Living Room with four front windows and gorgeous mantle. Large MBR with walk-in closet. Extra eave storage in BR's. Bonus playroom in the lower level. Great rear yard!! Awesome location, easy and quick access to Route 1. Come fall in love with Melrose and all its great restaurants, Whole Foods and extensive Parklands!!!
Location
State MA
County Middlesex
Zoning Res
Direction Off Upham
Rooms
Family Room Ceiling Fan(s), Flooring - Hardwood, Deck - Exterior
Basement Full, Interior Entry, Sump Pump
Primary Bedroom Level Second
Dining Room Closet, Flooring - Hardwood
Kitchen Flooring - Hardwood, Dining Area, Countertops - Stone/Granite/Solid, Cabinets - Upgraded
Interior
Heating Baseboard, Oil
Cooling Window Unit(s)
Flooring Wood, Carpet, Hardwood
Fireplaces Number 1
Fireplaces Type Living Room
Appliance Range, Dishwasher, Disposal, Refrigerator, Water Heater(Separate Booster), Utility Connections for Electric Range, Utility Connections for Electric Oven
Laundry In Basement
Exterior
Garage Spaces 1.0
Community Features Public Transportation, Shopping, Park, Golf, Highway Access, House of Worship, Private School, Public School
Utilities Available for Electric Range, for Electric Oven
Waterfront false
Roof Type Shingle
Total Parking Spaces 2
Garage Yes
Building
Foundation Block
Sewer Public Sewer
Water Public
Read Less
Want to know what your home might be worth? Contact us for a FREE valuation!

Our team is ready to help you sell your home for the highest possible price ASAP
Bought with Lisa Howitt • Century 21 Sexton & Donohue






