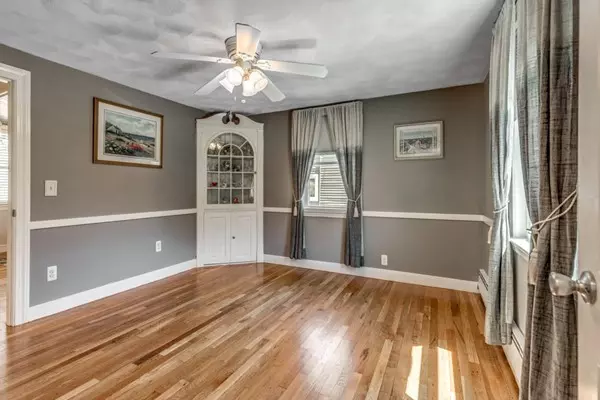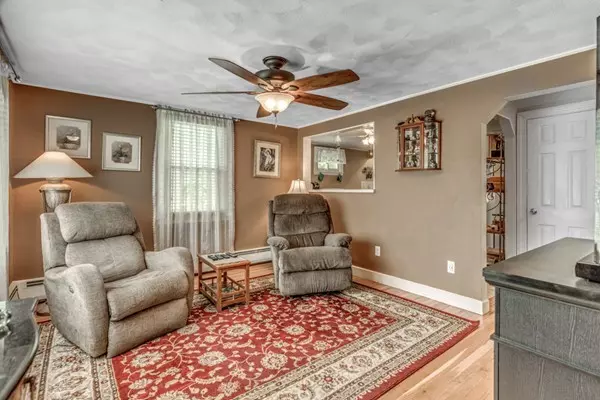$575,000
$525,000
9.5%For more information regarding the value of a property, please contact us for a free consultation.
9 Gibbons St Melrose, MA 02176
3 Beds
1.5 Baths
1,270 SqFt
Key Details
Sold Price $575,000
Property Type Single Family Home
Sub Type Single Family Residence
Listing Status Sold
Purchase Type For Sale
Square Footage 1,270 sqft
Price per Sqft $452
MLS Listing ID 72334434
Sold Date 07/17/18
Style Cape
Bedrooms 3
Full Baths 1
Half Baths 1
Year Built 1951
Annual Tax Amount $4,356
Tax Year 2018
Lot Size 4,356 Sqft
Acres 0.1
Property Description
Looking for a home to simply move into? Look no further! The current owner has taken a lot of pride in caring for this home. Heat,HW and oil tank replaced in 2012, re-sided in 2015, new 200amp electrical service and updated electrical in 2016, new windows in 2017, a new stainless steel chimney liner & refinished hardwood flooring in 2018 and a majority of the interior has been painted recently as well. This home has great flow and is set up for single level living with a bedroom on the first floor which could also be used for a den or office. Southern exposure lets the sun pour into the rooms. Low maintenance back yard with patio is very private and great for entertaining. A great opportunity to break into the HOT Melrose market. Super convenient location nestled in a quiet neighborhood. Call for a private showing
Location
State MA
County Middlesex
Zoning URB
Direction Grove or Sylvan to Linwood to Gibbons
Rooms
Basement Full
Primary Bedroom Level Second
Dining Room Closet/Cabinets - Custom Built, Flooring - Hardwood
Kitchen Flooring - Stone/Ceramic Tile, Dining Area
Interior
Heating Baseboard, Oil
Cooling Window Unit(s)
Flooring Wood, Tile
Appliance Range, Disposal, Water Heater(Separate Booster), Utility Connections for Electric Range, Utility Connections for Electric Oven, Utility Connections for Electric Dryer
Laundry Electric Dryer Hookup, Washer Hookup, In Basement
Exterior
Exterior Feature Rain Gutters, Storage
Garage Spaces 1.0
Fence Fenced
Community Features Public Transportation, Park, Walk/Jog Trails, Medical Facility, Highway Access, House of Worship, Public School, T-Station
Utilities Available for Electric Range, for Electric Oven, for Electric Dryer
Waterfront false
Roof Type Shingle
Total Parking Spaces 3
Garage Yes
Building
Lot Description Sloped
Foundation Concrete Perimeter
Sewer Public Sewer
Water Public
Others
Senior Community false
Read Less
Want to know what your home might be worth? Contact us for a FREE valuation!

Our team is ready to help you sell your home for the highest possible price ASAP
Bought with Johnston & Erenhouse • Brad Hutchinson Real Estate






