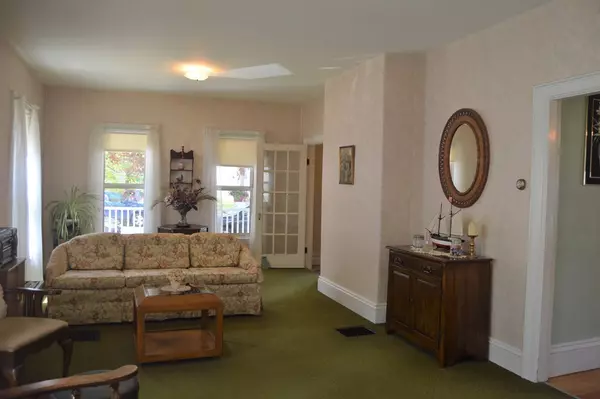$530,000
$529,900
For more information regarding the value of a property, please contact us for a free consultation.
11 Warren St Melrose, MA 02176
4 Beds
1.5 Baths
1,786 SqFt
Key Details
Sold Price $530,000
Property Type Single Family Home
Sub Type Single Family Residence
Listing Status Sold
Purchase Type For Sale
Square Footage 1,786 sqft
Price per Sqft $296
Subdivision Melrose Highlands
MLS Listing ID 72335797
Sold Date 08/10/18
Style Antique
Bedrooms 4
Full Baths 1
Half Baths 1
Year Built 1889
Annual Tax Amount $4,676
Tax Year 2018
Lot Size 3,049 Sqft
Acres 0.07
Property Description
DESIRABLE MELROSE HIGHLANDS! Short walk to Melrose Highlands commuter rail, Highland Village shops, restaurants, and Whip Hill Park. Nine+ foot ceilings throughout the home. Front to back living room, dining room with original fir floors and built in-china cabinet. Kitchen features a butler’s pantry with first floor laundry. Home is plumbed for gas! Kitchen sports a 4-burner gas stove. Hardwood floors under all carpeting. Second level with three roomy bedrooms and full bath. Fourth possible bedroom / office. Potential for additional 300 sq ft of living space in unfinished walk-up attic. Newer double pane windows throughout the home. New front porch, hot water heater. Walk to Roosevelt Elementary, Melrose Middle and High Schools. Perfect commuter location! MELROSE - top 20 safest cities in MA!!
Location
State MA
County Middlesex
Zoning URA
Direction Franklin Street to Warren.
Rooms
Basement Unfinished
Primary Bedroom Level Second
Dining Room Closet/Cabinets - Custom Built, Flooring - Hardwood
Kitchen Flooring - Laminate, Pantry, Exterior Access, Gas Stove
Interior
Interior Features Closet, Entrance Foyer, Home Office
Heating Forced Air, Oil
Cooling Window Unit(s)
Flooring Wood, Carpet, Laminate, Flooring - Hardwood
Appliance Range, Refrigerator, Washer, Dryer, Utility Connections for Gas Range
Laundry Flooring - Laminate, Pantry, Main Level, Electric Dryer Hookup, Washer Hookup, First Floor
Exterior
Exterior Feature Rain Gutters
Community Features Public Transportation, Park, Public School, T-Station
Utilities Available for Gas Range
Waterfront false
Roof Type Shingle
Total Parking Spaces 1
Garage No
Building
Lot Description Level
Foundation Stone
Sewer Public Sewer
Water Public
Schools
Elementary Schools Roosevelt
Middle Schools Melrose Middle
High Schools Melrose High
Read Less
Want to know what your home might be worth? Contact us for a FREE valuation!

Our team is ready to help you sell your home for the highest possible price ASAP
Bought with Jacqueline Veri • Century 21 Commonwealth






