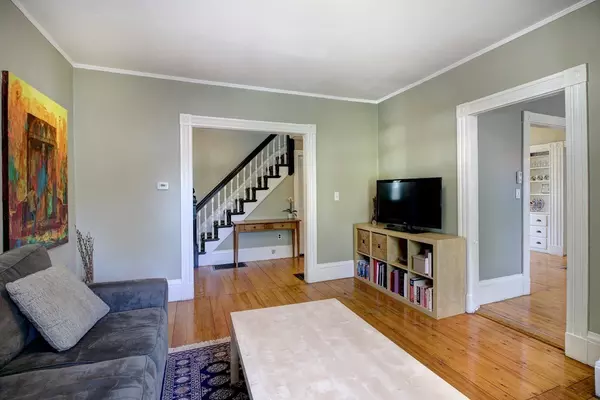$615,000
$579,900
6.1%For more information regarding the value of a property, please contact us for a free consultation.
55 Brunswick Park Melrose, MA 02176
3 Beds
1.5 Baths
1,519 SqFt
Key Details
Sold Price $615,000
Property Type Single Family Home
Sub Type Single Family Residence
Listing Status Sold
Purchase Type For Sale
Square Footage 1,519 sqft
Price per Sqft $404
Subdivision Lower Highlands/Roosevelt
MLS Listing ID 72340970
Sold Date 08/23/18
Style Colonial
Bedrooms 3
Full Baths 1
Half Baths 1
HOA Y/N false
Year Built 1900
Annual Tax Amount $5,121
Tax Year 2018
Lot Size 5,227 Sqft
Acres 0.12
Property Description
Charming Highlands Colonial, a short stroll to the Highlands train, shops and restaurants, is move-in ready! Enviable scale with classic turn-of-the-century details like high ceilings, moldings, bay windows and lovely natural light awaits the smart buyer, and oversize doorways allow for an open flow and feel as the rooms flow seamlessly throughout the first floor while still offering delineated living spaces. Enjoy entertaining with ease, from the expansive living room to the built-ins in the dining and sitting rooms. The updated kitchen features granite counters, white cabinetry, dining bar and stainless steel appliances. The second floor hosts three good-sized bedrooms, full bath adjoining one, and a wonderfully large walk-in closet (consider creating another bathroom here!). Accessed through mudroom storage, a spacious deck overlooks the flat backyard, a perfect spot to enjoy time with friends and family. Gas heat in 2014. Terrific blend of home and location makes this a score!
Location
State MA
County Middlesex
Area Melrose Highlands
Zoning URA
Direction Vinton to Brunswick Park, house is on the right side past the school.
Rooms
Family Room Closet/Cabinets - Custom Built, Flooring - Wood, Window(s) - Bay/Bow/Box
Basement Full, Interior Entry, Bulkhead, Concrete, Unfinished
Primary Bedroom Level Second
Dining Room Closet/Cabinets - Custom Built, Flooring - Wood, Chair Rail
Kitchen Flooring - Vinyl, Countertops - Stone/Granite/Solid, Breakfast Bar / Nook, Deck - Exterior, Exterior Access, Recessed Lighting
Interior
Heating Forced Air, Natural Gas
Cooling None
Flooring Wood, Tile, Vinyl, Concrete, Other
Appliance Range, Dishwasher, Disposal, Microwave, Gas Water Heater, Tank Water Heater, Utility Connections for Gas Range, Utility Connections for Gas Oven, Utility Connections for Electric Dryer
Laundry In Basement, Washer Hookup
Exterior
Community Features Public Transportation, Shopping, Tennis Court(s), Park, Walk/Jog Trails, Golf, Medical Facility, Conservation Area, Highway Access, House of Worship, Private School, Public School, T-Station, Other
Utilities Available for Gas Range, for Gas Oven, for Electric Dryer, Washer Hookup
Waterfront false
Roof Type Shingle
Total Parking Spaces 3
Garage No
Building
Lot Description Level
Foundation Stone, Brick/Mortar, Irregular
Sewer Public Sewer
Water Public
Schools
Elementary Schools Apply
Middle Schools Mvmms
High Schools Mhs
Others
Senior Community false
Read Less
Want to know what your home might be worth? Contact us for a FREE valuation!

Our team is ready to help you sell your home for the highest possible price ASAP
Bought with Robin Martyn • Keller Williams Realty Evolution






