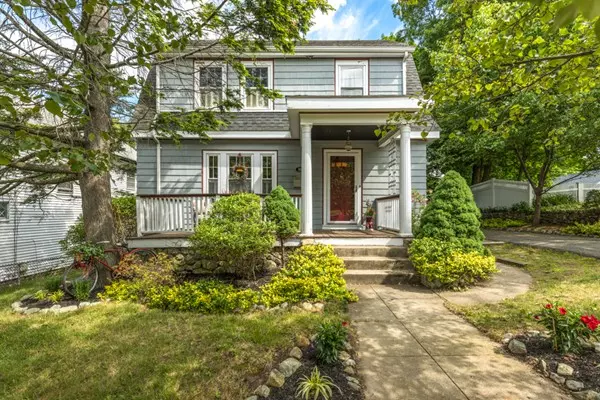$630,000
$599,900
5.0%For more information regarding the value of a property, please contact us for a free consultation.
98 Beech Avenue Melrose, MA 02176
4 Beds
1.5 Baths
1,500 SqFt
Key Details
Sold Price $630,000
Property Type Single Family Home
Sub Type Single Family Residence
Listing Status Sold
Purchase Type For Sale
Square Footage 1,500 sqft
Price per Sqft $420
Subdivision East Side
MLS Listing ID 72344210
Sold Date 07/20/18
Style Colonial
Bedrooms 4
Full Baths 1
Half Baths 1
Year Built 1900
Annual Tax Amount $5,834
Tax Year 2018
Lot Size 5,227 Sqft
Acres 0.12
Property Description
Colonial style residence that is a short stroll to the popular Melrose Common, Mount Hood Golf Course and the bus to the Oak Grove T Station! Imagine relaxing at the end of the day on the expansive front porch or hosting barbeques on the large deck that overlooks the rear yard and if it gets too warm head inside and cool down with the central AC! The living room features a lovely leaded glass window and brick front fireplace. Fine natural wood mouldings and two built-in china cabinet add elegance to the dining room. The eat-in kitchen features granite counter tops, tile backsplash, refreshed cabinets, dentil trim and a lovely atrium window. The second floor includes three bedrooms, an office and a full bath with herringbone tile. If you need more living space there is a finished room on the third floor,(electric heat,) with a skylight plus storage space for all your treasures. A one car detached garage and fenced in yard complete this home.
Location
State MA
County Middlesex
Zoning URA
Direction Off Lebanon Street near Elliott Street
Rooms
Basement Full, Interior Entry, Sump Pump, Concrete
Primary Bedroom Level Second
Dining Room Closet/Cabinets - Custom Built, Flooring - Wood, Chair Rail
Kitchen Flooring - Stone/Ceramic Tile, Window(s) - Bay/Bow/Box, Dining Area, Countertops - Stone/Granite/Solid, Kitchen Island, Cable Hookup, Deck - Exterior, Exterior Access, Recessed Lighting, Stainless Steel Appliances, Gas Stove
Interior
Heating Forced Air, Natural Gas
Cooling Central Air
Flooring Wood, Tile, Carpet
Fireplaces Number 1
Fireplaces Type Living Room
Appliance Range, Dishwasher, Disposal, Microwave, Refrigerator, Washer, Dryer, Gas Water Heater, Utility Connections for Gas Range, Utility Connections for Gas Oven, Utility Connections for Gas Dryer
Laundry In Basement
Exterior
Garage Spaces 1.0
Fence Fenced/Enclosed, Fenced
Community Features Public Transportation, Shopping, Pool, Tennis Court(s), Park, Walk/Jog Trails, Golf, Medical Facility, Bike Path, Conservation Area, Highway Access, House of Worship, Private School, Public School, Other
Utilities Available for Gas Range, for Gas Oven, for Gas Dryer
Waterfront false
Roof Type Shingle
Total Parking Spaces 3
Garage Yes
Building
Lot Description Level
Foundation Stone
Sewer Public Sewer
Water Public
Schools
Elementary Schools Apply
Middle Schools Mvmms
High Schools Melrose High
Read Less
Want to know what your home might be worth? Contact us for a FREE valuation!

Our team is ready to help you sell your home for the highest possible price ASAP
Bought with Kate Ziegler • Arborview Realty Inc.






