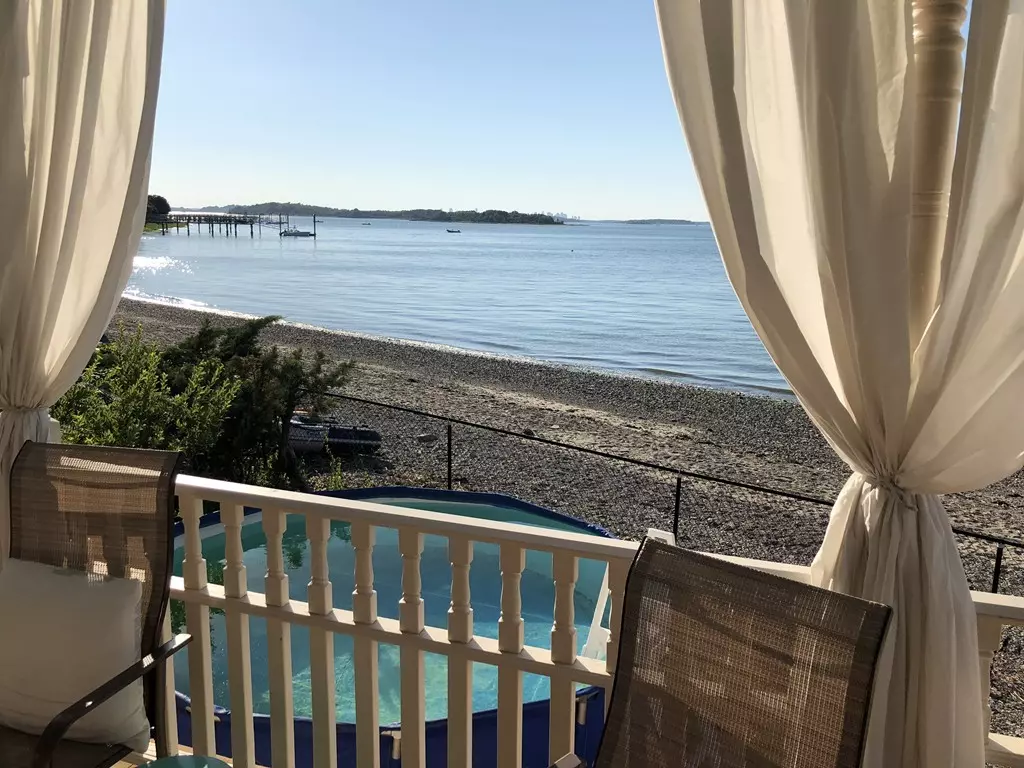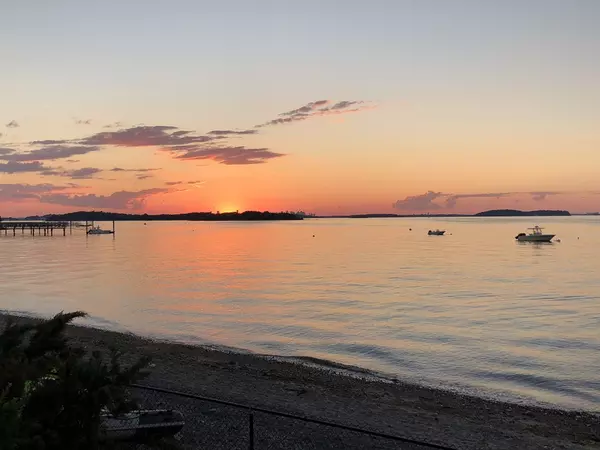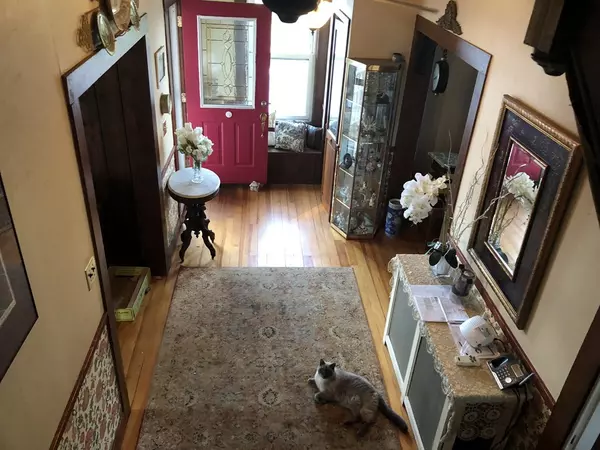$1,275,000
$1,399,000
8.9%For more information regarding the value of a property, please contact us for a free consultation.
64 Howe St Hingham, MA 02043
6 Beds
2.5 Baths
2,960 SqFt
Key Details
Sold Price $1,275,000
Property Type Single Family Home
Sub Type Single Family Residence
Listing Status Sold
Purchase Type For Sale
Square Footage 2,960 sqft
Price per Sqft $430
Subdivision Crow Point
MLS Listing ID 72377620
Sold Date 10/26/18
Style Colonial
Bedrooms 6
Full Baths 2
Half Baths 1
Year Built 1900
Annual Tax Amount $12,473
Tax Year 2018
Lot Size 4,791 Sqft
Acres 0.11
Property Description
Rare opportunity in CROW POINT on the water with skyline views and sunsets that are truly spectacular. House has three floors of living. Welcoming entry foyer that leads to large living room with wood burning fireplace and half bath. Beautiful dining room and newly renovated kitchen with plenty of beautiful cabinets & center island. The front of the house has a fabulous porch & the back of the house has a new deck/porch. The second floor has four large bedrooms and a full bath and the third floor has 2 rooms and a newly renovated full bath. Full unfinished basement w/tons of storage that walks out to truly gorgeous private gardens. OH SUN 9/9 1-3pm
Location
State MA
County Plymouth
Area Crow Point
Zoning RES
Direction Downer to Cushing to LEFT on Howe Street, #64 on water
Rooms
Basement Full, Walk-Out Access, Interior Entry, Garage Access, Unfinished
Primary Bedroom Level Second
Dining Room Flooring - Hardwood
Kitchen Countertops - Stone/Granite/Solid, Countertops - Upgraded, Kitchen Island, Cabinets - Upgraded, Cable Hookup, Deck - Exterior, Exterior Access, Recessed Lighting, Remodeled, Gas Stove
Interior
Interior Features Ceiling Fan(s), Entrance Foyer
Heating Hot Water, Natural Gas
Cooling Window Unit(s)
Flooring Wood, Tile, Vinyl
Fireplaces Number 1
Fireplaces Type Living Room
Appliance Range, Dishwasher, Microwave, Refrigerator, Washer, Dryer, Gas Water Heater, Utility Connections for Gas Range, Utility Connections for Gas Oven
Laundry In Basement
Exterior
Exterior Feature Rain Gutters, Storage, Garden
Garage Spaces 1.0
Fence Fenced
Pool Above Ground
Utilities Available for Gas Range, for Gas Oven
Waterfront true
Waterfront Description Waterfront, Beach Front, Bay, Frontage, Direct Access, Private, Bay, Direct Access, Frontage, 0 to 1/10 Mile To Beach
View Y/N Yes
View City View(s), Scenic View(s), City
Roof Type Shingle
Total Parking Spaces 3
Garage Yes
Private Pool true
Building
Lot Description Corner Lot
Foundation Block
Sewer Public Sewer
Water Public
Others
Acceptable Financing Contract
Listing Terms Contract
Read Less
Want to know what your home might be worth? Contact us for a FREE valuation!

Our team is ready to help you sell your home for the highest possible price ASAP
Bought with Theodore Sharp • Sharp Real Estate & Development






