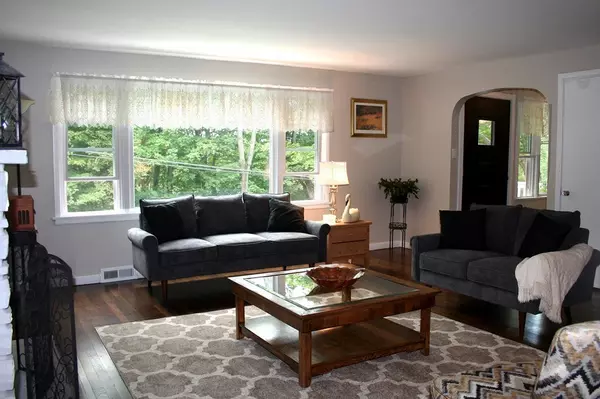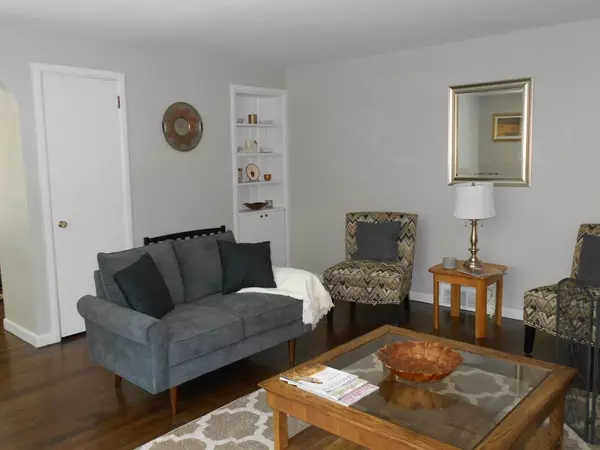$232,000
$229,900
0.9%For more information regarding the value of a property, please contact us for a free consultation.
235 Morris Street Southbridge, MA 01550
3 Beds
1 Bath
1,292 SqFt
Key Details
Sold Price $232,000
Property Type Single Family Home
Sub Type Single Family Residence
Listing Status Sold
Purchase Type For Sale
Square Footage 1,292 sqft
Price per Sqft $179
MLS Listing ID 72386431
Sold Date 10/25/18
Style Ranch
Bedrooms 3
Full Baths 1
HOA Y/N false
Year Built 1950
Annual Tax Amount $3,000
Tax Year 2018
Lot Size 10,018 Sqft
Acres 0.23
Property Description
Do not let this one get away!!! Completely and totally renovated! Nothing to do here but unpack and enjoy! Kitchen renovations include tile floor, granite counter tops, energy efficient appliances, pantry, and kitchen island w/drop leaf for added seating and extra storage. The full bath has been completely renovated with vinyl plank flooring, upgraded vanity, and tub/shower with soothing colors. Wonderful layout with an over-sized living room, gas insert just installed for the fire place, picture window for tons of light and built in shelves complete this room. Dining room also with built in shelving for added storage and newly painted. All hardwood floors have been refinished and are beautiful. Basement has concrete floor with energy star washer/dryer, high efficiency hot water heater and heating system installed 2018, with easy access to the garage. Also recent updates, vinyl windows and garage door with electric opener. Large backyard for outside activities.
Location
State MA
County Worcester
Zoning 1010
Direction East Main Street to Morris Street
Rooms
Basement Full, Interior Entry, Garage Access, Concrete, Unfinished
Primary Bedroom Level First
Dining Room Flooring - Hardwood, Window(s) - Picture
Kitchen Flooring - Stone/Ceramic Tile, Pantry, Countertops - Stone/Granite/Solid, Kitchen Island, Remodeled
Interior
Heating Forced Air, Natural Gas
Cooling None
Flooring Tile, Hardwood
Fireplaces Number 1
Fireplaces Type Living Room
Appliance Microwave, ENERGY STAR Qualified Refrigerator, ENERGY STAR Qualified Dryer, ENERGY STAR Qualified Dishwasher, ENERGY STAR Qualified Washer, Range - ENERGY STAR, Electric Water Heater, Utility Connections for Electric Range, Utility Connections for Electric Dryer
Laundry Electric Dryer Hookup, Washer Hookup, In Basement
Exterior
Exterior Feature Rain Gutters
Garage Spaces 1.0
Community Features Public Transportation, Shopping, Pool, Park, Walk/Jog Trails, Golf, Medical Facility, Laundromat, Conservation Area, House of Worship, Private School, Public School, University
Utilities Available for Electric Range, for Electric Dryer, Washer Hookup
Waterfront false
Roof Type Asphalt/Composition Shingles
Total Parking Spaces 2
Garage Yes
Building
Lot Description Cleared, Gentle Sloping
Foundation Stone
Sewer Public Sewer
Water Public
Others
Acceptable Financing Contract
Listing Terms Contract
Read Less
Want to know what your home might be worth? Contact us for a FREE valuation!

Our team is ready to help you sell your home for the highest possible price ASAP
Bought with Christi Smith • Hometown Realty Associates LLC






