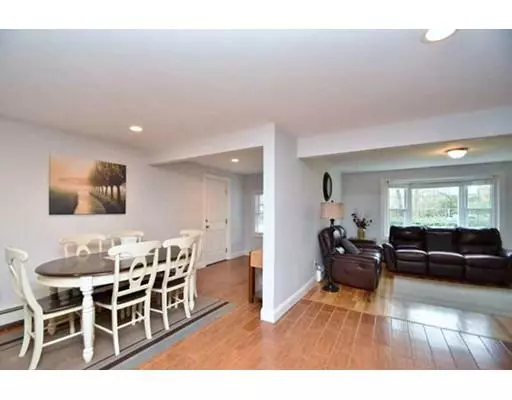$389,900
$389,900
For more information regarding the value of a property, please contact us for a free consultation.
131 Millville Road Mendon, MA 01756
4 Beds
2.5 Baths
2,141 SqFt
Key Details
Sold Price $389,900
Property Type Single Family Home
Sub Type Single Family Residence
Listing Status Sold
Purchase Type For Sale
Square Footage 2,141 sqft
Price per Sqft $182
MLS Listing ID 72427595
Sold Date 03/14/19
Style Cape
Bedrooms 4
Full Baths 2
Half Baths 1
Year Built 1963
Annual Tax Amount $6,181
Tax Year 2018
Lot Size 0.640 Acres
Acres 0.64
Property Description
Move Right into this Meticulously Maintained Expanded Cape Style Home in the heart of Beautiful Mendon. This Fully Updated 4 Bedroom, 2.5 Bath Home is a must see! Enter into the Bright & Open Concept Living & Dining Space right from the Spacious Attached Double Garage. Enjoy the Updated Kitchen, complete with Granite Counters & Energy Efficient Stainless Steel Appliances. Gleaming Hardwood Floors throughout, Newly Updated Tile/Granite Baths, Fully Finished Tiled Walk-Out Basement & Bonus Heated Back Sunroom. Large Bedrooms with Ample Storage & Second Floor Walk in Closet. Baths on each floor, Basement Laundry, New Fully Fenced in Back Yard, Newer Windows, & Brand New 2018 Eco-Friendly Water Heater. Perfectly Set Back with Wonderful Landscaping, Parking, & Curb appeal! Close to Shopping, The Mendon Town Beach, Major Routes, & The Famous Southwick Zoo.
Location
State MA
County Worcester
Zoning Res
Direction Route 16 to Millville Road
Rooms
Basement Finished, Walk-Out Access, Interior Entry
Primary Bedroom Level Second
Kitchen Flooring - Stone/Ceramic Tile, Dining Area, Countertops - Stone/Granite/Solid, Open Floorplan, Stainless Steel Appliances
Interior
Interior Features Walk-In Closet(s), Game Room, Sun Room
Heating Baseboard, Oil
Cooling Window Unit(s), None
Flooring Tile, Hardwood, Flooring - Stone/Ceramic Tile
Appliance Range, Dishwasher, Microwave, Refrigerator, Washer, Dryer, Tank Water Heater, Utility Connections for Electric Oven, Utility Connections for Electric Dryer
Laundry Washer Hookup
Exterior
Exterior Feature Storage
Garage Spaces 2.0
Fence Fenced/Enclosed, Fenced
Community Features Shopping, Conservation Area
Utilities Available for Electric Oven, for Electric Dryer, Washer Hookup
Waterfront false
Waterfront Description Beach Front, Lake/Pond, Beach Ownership(Public)
Roof Type Shingle
Total Parking Spaces 4
Garage Yes
Building
Lot Description Wooded, Cleared
Foundation Concrete Perimeter
Sewer Private Sewer
Water Private
Others
Acceptable Financing Contract
Listing Terms Contract
Read Less
Want to know what your home might be worth? Contact us for a FREE valuation!

Our team is ready to help you sell your home for the highest possible price ASAP
Bought with David Serpa • Coldwell Banker Residential Brokerage






