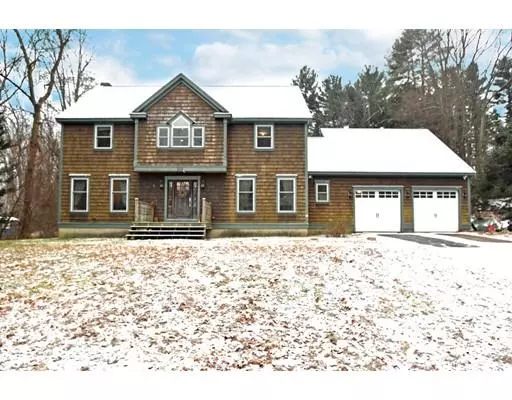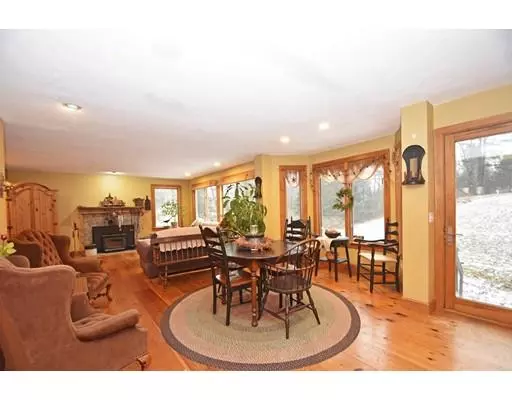$453,500
$469,900
3.5%For more information regarding the value of a property, please contact us for a free consultation.
324 Bull Hill Rd Lancaster, MA 01523
3 Beds
2.5 Baths
2,646 SqFt
Key Details
Sold Price $453,500
Property Type Single Family Home
Sub Type Single Family Residence
Listing Status Sold
Purchase Type For Sale
Square Footage 2,646 sqft
Price per Sqft $171
MLS Listing ID 72438876
Sold Date 03/14/19
Style Colonial
Bedrooms 3
Full Baths 2
Half Baths 1
Year Built 2004
Annual Tax Amount $8,292
Tax Year 2018
Lot Size 0.840 Acres
Acres 0.84
Property Description
Charming colonial on quiet cul-de-sac is waiting for YOU to come fill it with memories! Step into the open foyer with stunning wood plank flooring throughout. French doors are open to the office. Formal dining room is great for entertaining guests & offers lovely wainscoting, chair rail, crown molding & a breakfast bar open to the kitchen. Spacious dine-in kitchen features dual sided breakfast bar, s/s appliances, recessed lighting & door to the backyard. Bright & sunny living room w/ fireplace, perfect for staying warm on those chilly winter nights. Down the hall is a half bath, & convenient 1st-floor laundry. Upstairs includes a cozy sitting area, large master bedroom w/walk-in closet, pull down attic and soon to be master bath. 2 additional bedrooms w/ ample closet space & full bath with linen closet complete level 2. Enjoy nature's music with the Thayer conservation area across the street. Large backyard w/ fireplace, patio & 2 car garage complete this package!
Location
State MA
County Worcester
Zoning res
Direction George Hill Rd to Murphy Rd to Bull Hill Rd.
Rooms
Basement Full, Interior Entry, Bulkhead, Concrete
Primary Bedroom Level Second
Dining Room Flooring - Wood, Chair Rail
Kitchen Flooring - Wood, Dining Area, Breakfast Bar / Nook, Exterior Access, Recessed Lighting
Interior
Interior Features Office, Sitting Room
Heating Oil, Hydro Air
Cooling None, Other
Flooring Wood, Vinyl, Carpet, Flooring - Wood, Flooring - Wall to Wall Carpet
Fireplaces Number 1
Fireplaces Type Living Room
Appliance Range, Dishwasher, Refrigerator, Oil Water Heater, Tank Water Heater
Laundry Flooring - Vinyl, Electric Dryer Hookup, Washer Hookup, First Floor
Exterior
Exterior Feature Sprinkler System
Garage Spaces 2.0
Community Features Shopping, Park, Walk/Jog Trails, Stable(s), Conservation Area, Highway Access, House of Worship, Public School
Waterfront false
Roof Type Shingle
Total Parking Spaces 6
Garage Yes
Building
Lot Description Wooded
Foundation Concrete Perimeter
Sewer Private Sewer
Water Public
Others
Acceptable Financing Contract
Listing Terms Contract
Read Less
Want to know what your home might be worth? Contact us for a FREE valuation!

Our team is ready to help you sell your home for the highest possible price ASAP
Bought with Christine Burke • RE/MAX Results Realty






