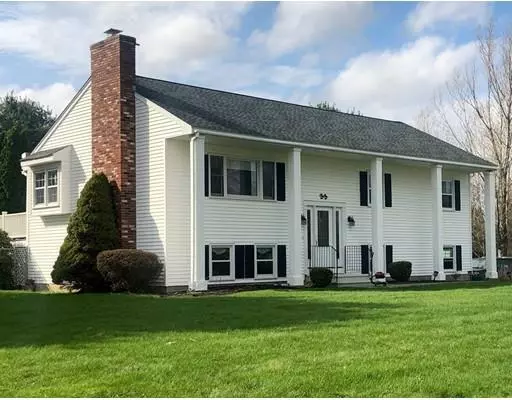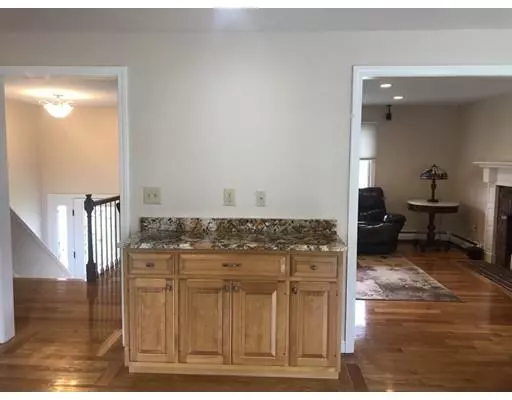$410,000
$399,900
2.5%For more information regarding the value of a property, please contact us for a free consultation.
33 Blackstone St Mendon, MA 01756
3 Beds
2 Baths
1,591 SqFt
Key Details
Sold Price $410,000
Property Type Single Family Home
Sub Type Single Family Residence
Listing Status Sold
Purchase Type For Sale
Square Footage 1,591 sqft
Price per Sqft $257
MLS Listing ID 72486731
Sold Date 06/10/19
Style Raised Ranch
Bedrooms 3
Full Baths 2
HOA Y/N false
Year Built 1985
Annual Tax Amount $5,205
Tax Year 2018
Lot Size 1.430 Acres
Acres 1.43
Property Description
Terrific move in ready raised ranch situated on gorgeous lot set back from road. Featuring hardwood floors, updated baths and many options for the finished area in lower level. The bright open eat in kitchen offers custom maple cabinets, granite counters and a slider to deck. The kitchen is also open to fireside living room with recessed lighting. Master bedroom with ceiling fan and bathroom. This home is perfect for entertaining with in ground pool, large deck with retractable canopy overlooking patio and mature landscaping. Property includes convenient 2 car garage and also 2 storage sheds (one shed has electricity and hookup for RV). Centrally located between Boston, Providence and Worcester.
Location
State MA
County Worcester
Zoning RES
Direction GPS
Rooms
Basement Partially Finished, Garage Access
Primary Bedroom Level Main
Kitchen Closet/Cabinets - Custom Built, Flooring - Hardwood, Countertops - Stone/Granite/Solid, Exterior Access, Remodeled
Interior
Heating Baseboard, Oil
Cooling None
Flooring Tile, Hardwood
Fireplaces Number 1
Fireplaces Type Living Room
Appliance Range, Dishwasher, Microwave, Refrigerator, Washer, Dryer, Oil Water Heater, Utility Connections for Electric Range, Utility Connections for Electric Oven, Utility Connections for Electric Dryer
Laundry In Basement
Exterior
Exterior Feature Storage
Garage Spaces 2.0
Pool In Ground
Community Features Shopping, Tennis Court(s), Park, Walk/Jog Trails, Golf, Medical Facility, Laundromat, Bike Path, Conservation Area, Public School
Utilities Available for Electric Range, for Electric Oven, for Electric Dryer
Waterfront false
Roof Type Shingle
Total Parking Spaces 4
Garage Yes
Private Pool true
Building
Lot Description Gentle Sloping, Level
Foundation Concrete Perimeter
Sewer Private Sewer
Water Private
Others
Senior Community false
Acceptable Financing Contract
Listing Terms Contract
Read Less
Want to know what your home might be worth? Contact us for a FREE valuation!

Our team is ready to help you sell your home for the highest possible price ASAP
Bought with Jason Tominsky • Afonso Real Estate






