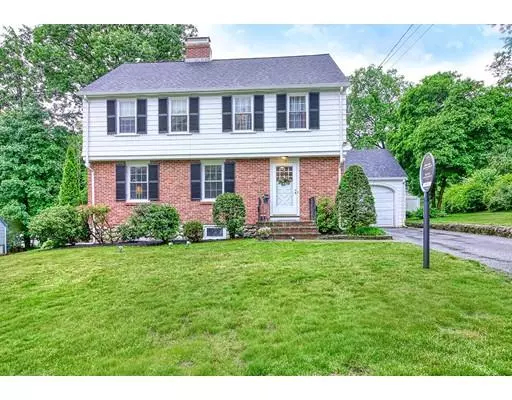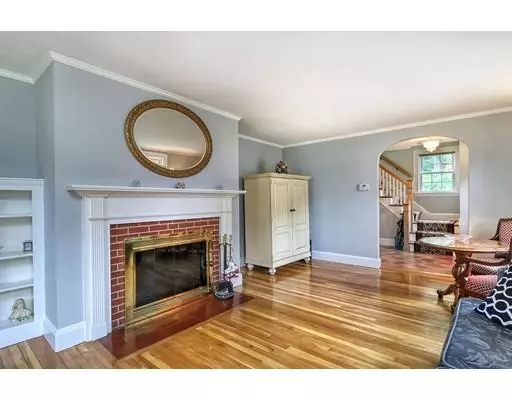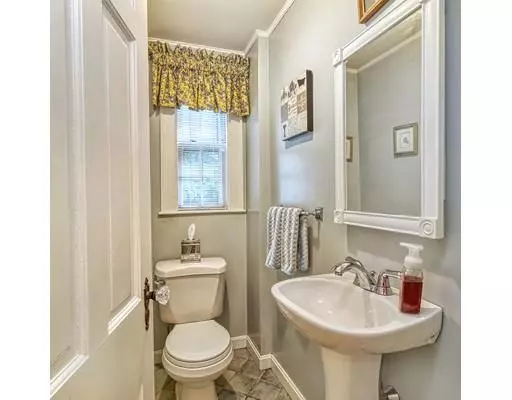$780,000
$699,000
11.6%For more information regarding the value of a property, please contact us for a free consultation.
114 Youle St Melrose, MA 02176
4 Beds
1.5 Baths
2,233 SqFt
Key Details
Sold Price $780,000
Property Type Single Family Home
Sub Type Single Family Residence
Listing Status Sold
Purchase Type For Sale
Square Footage 2,233 sqft
Price per Sqft $349
Subdivision Melrose Highlands
MLS Listing ID 72517911
Sold Date 07/26/19
Style Garrison
Bedrooms 4
Full Baths 1
Half Baths 1
Year Built 1937
Annual Tax Amount $7,288
Tax Year 2019
Lot Size 7,840 Sqft
Acres 0.18
Property Description
Get ready to fall in love. This classic Garrison Colonial has the space you need, a lovely yard, and is in an awesome neighborhood. The first floor features a fireplaced living room, nicely sized dining room, an eat-in kitchen with center island, half bath and family room. Walk out the to the very pretty patio and fenced in back yard. The second floor has four bedrooms and a full bath. There are hardwood floors throughout. Don't miss the lower level den. Beautifully situated in the Melrose Highlands which means easy access to the commuter rail, local shops and boutiques, routes 93 and 128, and hiking in the Middlesex Fells Reservation. Yeah, this is the one.
Location
State MA
County Middlesex
Area Melrose Highlands
Zoning URA
Direction Lynn Fells Parkway or Warwick to Youle
Rooms
Family Room Skylight, Flooring - Stone/Ceramic Tile
Basement Partially Finished, Walk-Out Access
Primary Bedroom Level Second
Dining Room Flooring - Hardwood
Kitchen Flooring - Vinyl, Dining Area, Countertops - Stone/Granite/Solid, Kitchen Island, Stainless Steel Appliances
Interior
Interior Features Den
Heating Steam, Natural Gas, Fireplace(s)
Cooling Central Air
Flooring Flooring - Wall to Wall Carpet
Fireplaces Number 2
Fireplaces Type Living Room
Appliance Gas Water Heater
Laundry In Basement
Exterior
Garage Spaces 1.0
Fence Fenced/Enclosed
Community Features Public Transportation, Park, Walk/Jog Trails, Medical Facility, Highway Access, Public School
Waterfront false
Roof Type Shingle
Total Parking Spaces 2
Garage Yes
Building
Foundation Stone
Sewer Public Sewer
Water Public
Schools
Elementary Schools Apply
Middle Schools Mvmms
High Schools Mhs
Read Less
Want to know what your home might be worth? Contact us for a FREE valuation!

Our team is ready to help you sell your home for the highest possible price ASAP
Bought with Mary Sexton • Century 21 Sexton & Donohue






