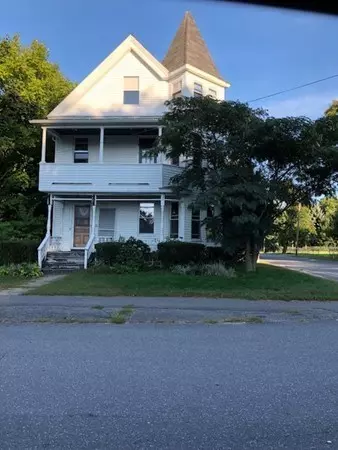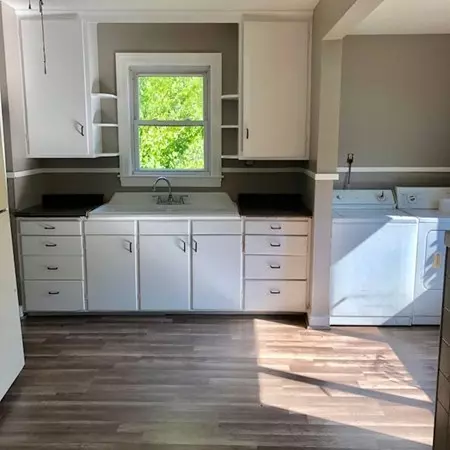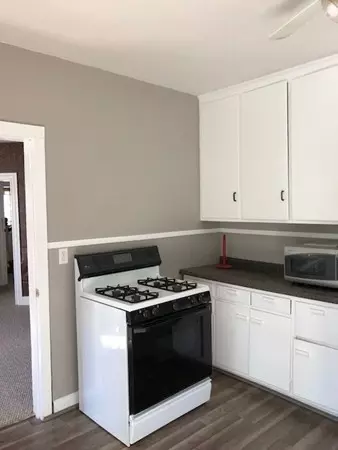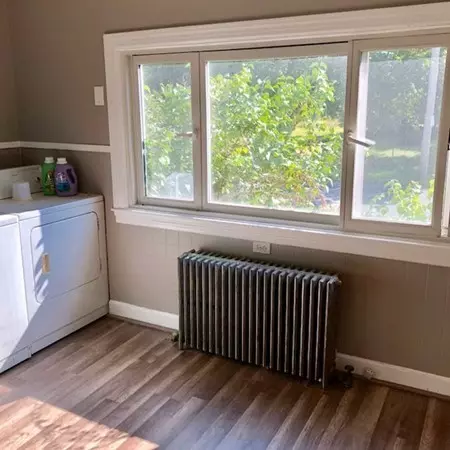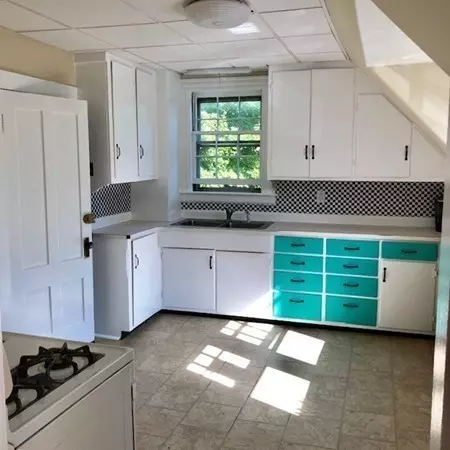$320,000
$339,900
5.9%For more information regarding the value of a property, please contact us for a free consultation.
73 Sawyer Street Lancaster, MA 01523
5 Beds
2 Baths
2,284 SqFt
Key Details
Sold Price $320,000
Property Type Multi-Family
Sub Type 2 Family - 2 Units Up/Down
Listing Status Sold
Purchase Type For Sale
Square Footage 2,284 sqft
Price per Sqft $140
MLS Listing ID 72396931
Sold Date 03/04/19
Bedrooms 5
Full Baths 2
Year Built 1900
Annual Tax Amount $4,207
Tax Year 2018
Lot Size 9,147 Sqft
Acres 0.21
Property Description
Looking for help with your mortgage? Need a spot for your business? Have a large family and want the desirable Lancaster school district? This beautiful Victorian 2 family would make an ideal in-home business. First floor was previously used as a professional office, now set up as a 2 bedroom apartment. Large 2nd floor apartment has 3 bedrooms, with two on the 3rd floor and an upstairs porch. Many updates including recent windows throughout and new laminate flooring in kitchen. Detached garage/storage and plenty of parking for tenants. Fenced yard centrally located near town center and college area. High rent potential!! Must see!!! Group showings Thursday September 20th from 4 to 6.
Location
State MA
County Worcester
Zoning R1
Direction Take Main to Sawyer (2 doors down from Lancaster Post Office)
Rooms
Basement Interior Entry, Bulkhead, Sump Pump, Concrete, Unfinished
Interior
Interior Features Unit 1(Ceiling Fans), Unit 1 Rooms(Living Room, Kitchen), Unit 2 Rooms(Living Room, Dining Room, Kitchen)
Heating Unit 1(Hot Water Baseboard, Oil), Unit 2(Hot Water Baseboard, Oil)
Cooling Unit 1(Window AC), Unit 2(Window AC)
Flooring Wood, Tile, Vinyl, Carpet, Varies Per Unit, Laminate, Unit 1(undefined), Unit 2(Wood Flooring)
Appliance Unit 1(Range, Refrigerator, Washer, Dryer), Unit 2(Range, Refrigerator), Electric Water Heater, Utility Connections for Gas Range, Utility Connections for Electric Dryer
Laundry Washer Hookup, Unit 1 Laundry Room
Exterior
Exterior Feature Balcony, Rain Gutters, Storage
Fence Fenced/Enclosed, Fenced
Community Features Shopping, Walk/Jog Trails, Golf, Medical Facility, Highway Access, House of Worship, Private School, Public School, University
Utilities Available for Gas Range, for Electric Dryer, Washer Hookup
Waterfront false
Roof Type Shingle
Total Parking Spaces 2
Garage No
Building
Lot Description Corner Lot, Level
Story 3
Foundation Stone
Sewer Public Sewer
Water Public
Read Less
Want to know what your home might be worth? Contact us for a FREE valuation!

Our team is ready to help you sell your home for the highest possible price ASAP
Bought with Kim Montella • Coldwell Banker Residential Brokerage - Acton


