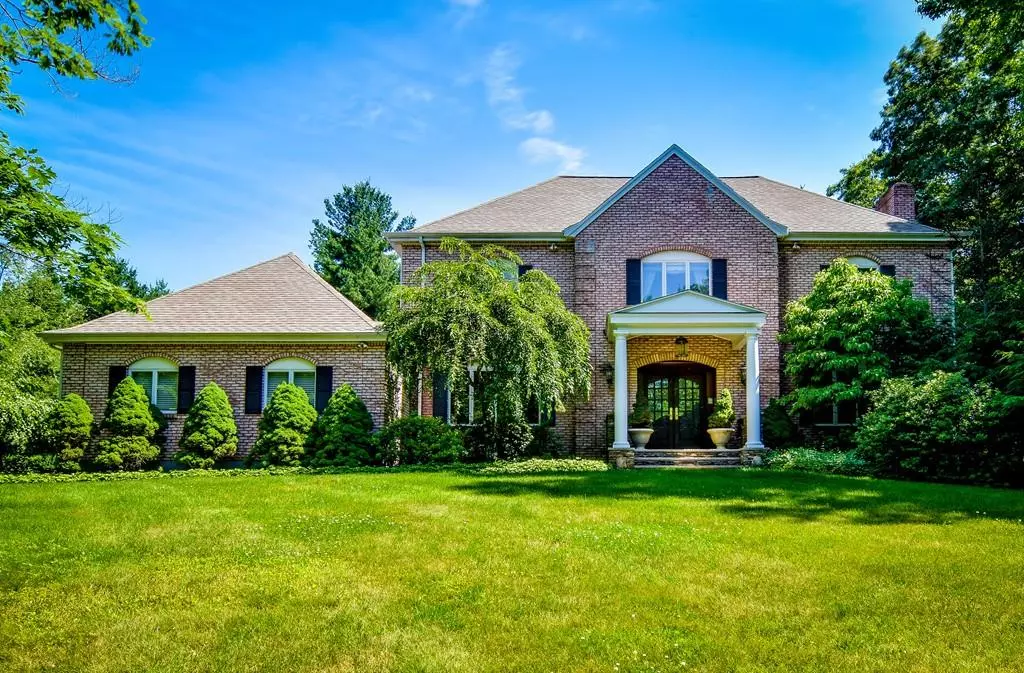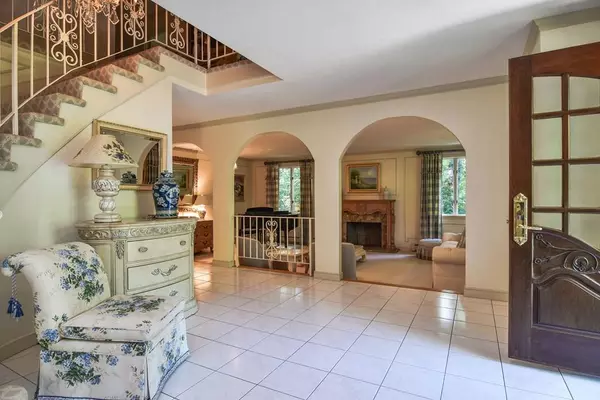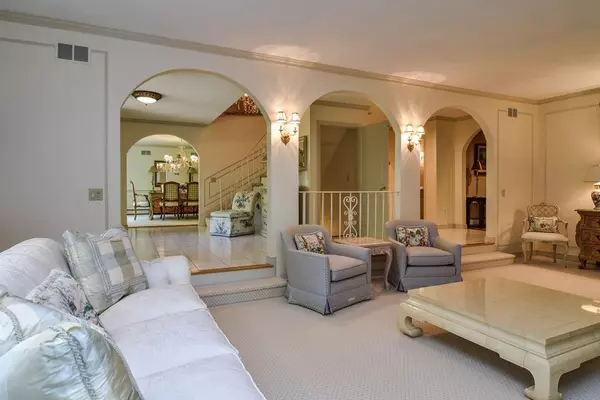$1,499,000
$1,499,000
For more information regarding the value of a property, please contact us for a free consultation.
22 Grand Hill Dr Dover, MA 02030
4 Beds
4.5 Baths
5,566 SqFt
Key Details
Sold Price $1,499,000
Property Type Single Family Home
Sub Type Single Family Residence
Listing Status Sold
Purchase Type For Sale
Square Footage 5,566 sqft
Price per Sqft $269
Subdivision Donnelly Estates
MLS Listing ID 72525380
Sold Date 07/01/21
Style Colonial
Bedrooms 4
Full Baths 3
Half Baths 3
Year Built 1982
Annual Tax Amount $19,940
Tax Year 2020
Lot Size 2.390 Acres
Acres 2.39
Property Description
Classic Donnelly Estates location. Nearly 2.5 elevated acres afford great approach to custom designed brick front colonial. Easy walk to DSMS and DSHS.Three floors of detailed living space. Multiple fireplaces , magnificent family room offers wide open space with french doors to exterior patios and fireplace for easy entertaining. Gracious entry foyer w/ turned staircase and step down formal fp living room w/ high ceilings.Handsome private fp/study. State of the art kitchen, centre island, granite countertops, top of the line appliances. Opening to the family room this area becomes the hub of home gatherings, beautifully designed. Four spacious second floor bedrooms with 3 full baths. Finished lower level playroom, fp home office, game room and half bath. Private rear yard with open meadow, field and woodlands.
Location
State MA
County Norfolk
Zoning R2
Direction Farm St. to Donnelly Dr. to Grand Hill Dr.
Rooms
Family Room Coffered Ceiling(s), Closet/Cabinets - Custom Built, Flooring - Hardwood, French Doors, Wet Bar, Chair Rail, Exterior Access, Open Floorplan, Remodeled, Wainscoting, Crown Molding
Basement Full, Partially Finished, Interior Entry, Garage Access
Primary Bedroom Level Second
Dining Room Flooring - Hardwood, Chair Rail, Open Floorplan, Wainscoting, Archway, Crown Molding
Kitchen Flooring - Stone/Ceramic Tile, Countertops - Stone/Granite/Solid, Kitchen Island, Breakfast Bar / Nook, Cabinets - Upgraded, Open Floorplan, Remodeled
Interior
Interior Features Closet/Cabinets - Custom Built, Recessed Lighting, Bathroom - Half, Study, Sun Room, Office, Play Room, Bathroom, Foyer, Wet Bar
Heating Baseboard, Oil, Fireplace(s), Fireplace
Cooling Central Air
Flooring Tile, Carpet, Hardwood, Flooring - Hardwood, Flooring - Wall to Wall Carpet, Flooring - Stone/Ceramic Tile
Fireplaces Number 4
Fireplaces Type Family Room, Living Room
Appliance Range, Oven, Dishwasher, Microwave, Refrigerator, Freezer, Oil Water Heater
Laundry Closet/Cabinets - Custom Built, Flooring - Stone/Ceramic Tile, First Floor
Exterior
Exterior Feature Professional Landscaping
Garage Spaces 2.0
Community Features Public Transportation, Shopping, Tennis Court(s), Walk/Jog Trails, Stable(s), Medical Facility, Laundromat, Conservation Area, Highway Access, House of Worship, Private School, Public School
Waterfront false
View Y/N Yes
View Scenic View(s)
Roof Type Shingle, Rubber
Total Parking Spaces 6
Garage Yes
Building
Lot Description Wooded, Gentle Sloping, Level
Foundation Concrete Perimeter
Sewer Private Sewer
Water Private
Schools
Elementary Schools Chickering
Middle Schools Dover/Sherborn
High Schools Dover/Sherborn
Read Less
Want to know what your home might be worth? Contact us for a FREE valuation!

Our team is ready to help you sell your home for the highest possible price ASAP
Bought with Kevin Cosgrove • Kinlin Grover Real Estate






