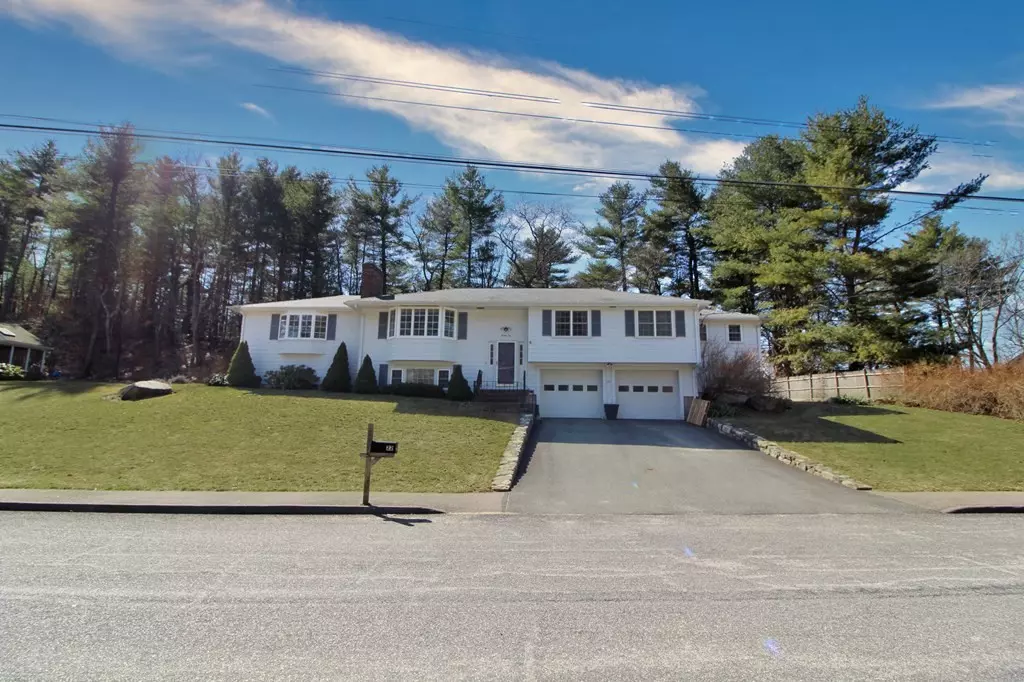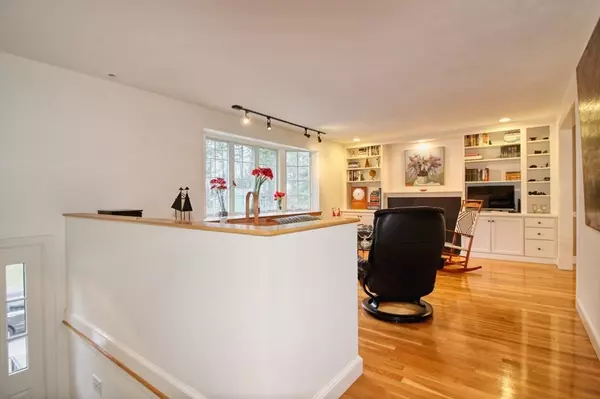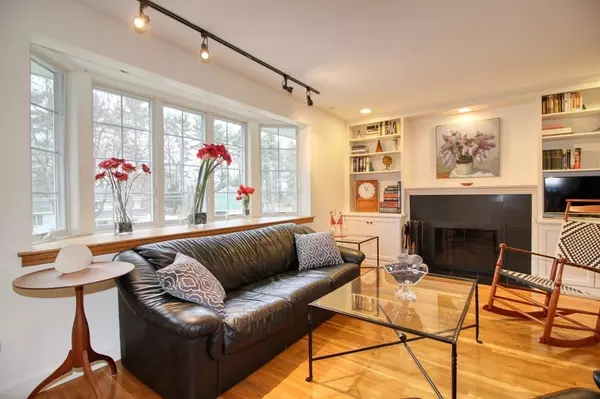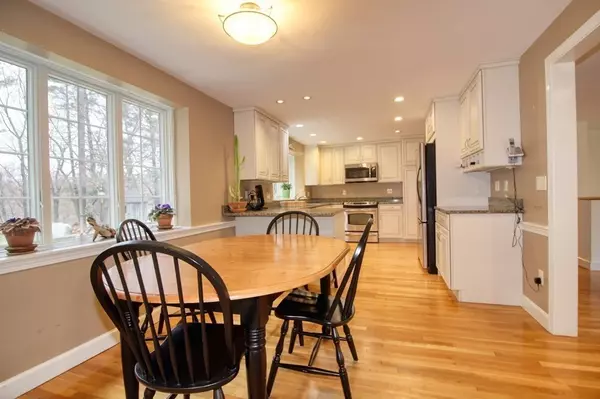$820,000
$749,900
9.3%For more information regarding the value of a property, please contact us for a free consultation.
22 Ledgetree Rd. Medfield, MA 02052
3 Beds
2.5 Baths
2,331 SqFt
Key Details
Sold Price $820,000
Property Type Single Family Home
Sub Type Single Family Residence
Listing Status Sold
Purchase Type For Sale
Square Footage 2,331 sqft
Price per Sqft $351
Subdivision Belknap Estates
MLS Listing ID 72808750
Sold Date 06/30/21
Bedrooms 3
Full Baths 2
Half Baths 1
HOA Y/N false
Year Built 1960
Annual Tax Amount $10,488
Tax Year 2021
Lot Size 0.460 Acres
Acres 0.46
Property Description
Exceptional home in Belknap Estates with over 2300 sq.ft. of living. Features include: updated Kit., SS appliances, Quartz counters+custom cabinets,LR with wood fireplace surrounded by custom mill work, lovely Dining area adjacent to the dramatic, cathedral ceiling Fam.Rm.,with access to the rear deck.The Master bedroom includes a wonderful master bath addition ,a jet tub, tiled shower+separate water closet. Hardwood flooring, 2 other bedrooms, central AC and plenty of bay windows allowing for so much natural light, completes the main level.The Lower level is finished with a great room+fireplace, storage closets, half bath+laundry. You will love spending time in the private rear yard equipped with a Sports Court, outside shed for equipment, an outdoor shower, a tree house plus the large deck for relaxation and family gatherings. This is special property! Easy acccess to the Town Center and major routes. Call for your private showings. Covid Protocol will be followed.
Location
State MA
County Norfolk
Zoning RS
Direction MainSt. to Nebo> Rt on Hearthstone and Left on Ledgetree
Rooms
Family Room Cathedral Ceiling(s), Ceiling Fan(s), Flooring - Hardwood, Window(s) - Bay/Bow/Box, Cable Hookup, Deck - Exterior
Basement Full, Finished, Interior Entry, Garage Access
Primary Bedroom Level First
Kitchen Dining Area, Countertops - Stone/Granite/Solid, Cabinets - Upgraded, Remodeled, Peninsula
Interior
Interior Features High Speed Internet
Heating Forced Air, Baseboard, Oil, Hydro Air
Cooling Central Air
Flooring Vinyl, Carpet, Hardwood
Fireplaces Number 2
Fireplaces Type Living Room
Appliance Dishwasher, Microwave, Tank Water Heater, Utility Connections for Electric Range, Utility Connections for Electric Oven, Utility Connections for Electric Dryer
Laundry Bathroom - Half, Flooring - Vinyl, In Basement, Washer Hookup
Exterior
Exterior Feature Professional Landscaping, Outdoor Shower, Lighting, Other
Garage Spaces 2.0
Community Features Public Transportation, Shopping, Tennis Court(s), Park, Walk/Jog Trails, Stable(s), Laundromat, Conservation Area, Highway Access, House of Worship, Private School, Public School
Utilities Available for Electric Range, for Electric Oven, for Electric Dryer, Washer Hookup
Waterfront false
Roof Type Shingle
Total Parking Spaces 4
Garage Yes
Building
Lot Description Gentle Sloping
Foundation Concrete Perimeter, Irregular
Sewer Public Sewer
Water Public
Schools
Elementary Schools Mem/Wheelk/Dale
Middle Schools Blake Ms
High Schools Medfield Hs
Others
Senior Community false
Acceptable Financing Contract
Listing Terms Contract
Read Less
Want to know what your home might be worth? Contact us for a FREE valuation!

Our team is ready to help you sell your home for the highest possible price ASAP
Bought with Gary Shechtman • Gary L. Shechtman






