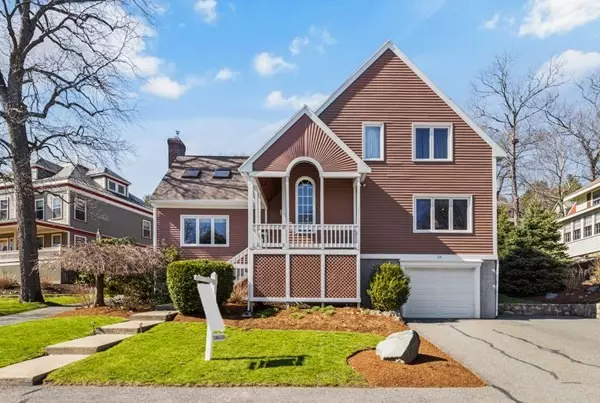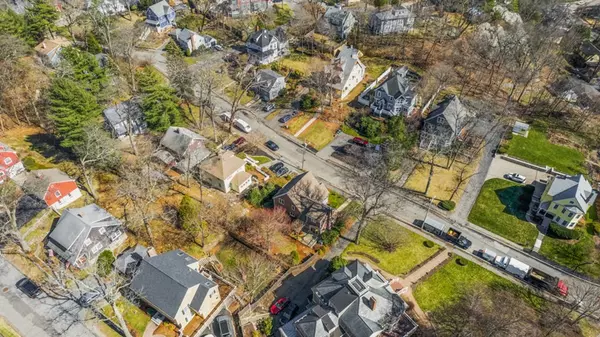$1,250,000
$1,150,000
8.7%For more information regarding the value of a property, please contact us for a free consultation.
36 Woodland Avenue Melrose, MA 02176
3 Beds
2.5 Baths
2,538 SqFt
Key Details
Sold Price $1,250,000
Property Type Single Family Home
Sub Type Single Family Residence
Listing Status Sold
Purchase Type For Sale
Square Footage 2,538 sqft
Price per Sqft $492
Subdivision Melrose Highlands
MLS Listing ID 72961014
Sold Date 06/21/22
Style Contemporary
Bedrooms 3
Full Baths 2
Half Baths 1
Year Built 1988
Annual Tax Amount $9,016
Tax Year 2022
Lot Size 7,840 Sqft
Acres 0.18
Property Description
Welcome to this beautiful and unique Contemporary home in the desirable Highlands area in Melrose. This home is move-in ready and conveniently located close to schools and the Commuter rail. The interior of this lovely home has an abundance of bright window light and gleaming hardwood flooring. The first floor features a large family room with a gas fireplace, an updated kitchen with stainless steel appliances including a double oven, granite counter tops, and a large island perfect for entertaining. A large dining room, living room and a half bath complete the first floor. Upstairs has 3 spacious rooms with cathedral ceilings including a master suite with two walk in closets and a private bath. A second bath features a shower and a conveniently located full size washer and dryer. There are two 13X12 rooms with closets that can be used as bedrooms or as office space. Additional features include a full unfinished basement, large one car garage, and a wooden deck.
Location
State MA
County Middlesex
Zoning Res
Direction Main Street Melrose to Franklin Street in the Highlands pass the RR tracks and right on Woodland
Rooms
Family Room Flooring - Hardwood, Window(s) - Picture, Balcony / Deck, Open Floorplan, Recessed Lighting, Lighting - Pendant
Basement Full, Interior Entry, Garage Access
Primary Bedroom Level Second
Dining Room Flooring - Hardwood, Window(s) - Picture
Kitchen Flooring - Hardwood, Dining Area, Countertops - Stone/Granite/Solid, Breakfast Bar / Nook, Cabinets - Upgraded, Open Floorplan, Recessed Lighting, Lighting - Pendant
Interior
Heating Central, Forced Air, Natural Gas
Cooling Central Air
Flooring Wood, Carpet
Fireplaces Number 1
Fireplaces Type Family Room
Appliance Range, Oven, Dishwasher, Disposal, Microwave, Refrigerator, Washer, Dryer, Gas Water Heater, Utility Connections for Gas Range, Utility Connections for Gas Oven, Utility Connections for Electric Dryer
Laundry Ceiling - Cathedral, Second Floor, Washer Hookup
Exterior
Exterior Feature Rain Gutters, Sprinkler System
Garage Spaces 1.0
Community Features Public Transportation, Shopping, Tennis Court(s), Park, Golf, Medical Facility, Laundromat, Conservation Area, Highway Access, House of Worship, Private School, Public School, T-Station
Utilities Available for Gas Range, for Gas Oven, for Electric Dryer, Washer Hookup
Waterfront false
Roof Type Shingle
Total Parking Spaces 3
Garage Yes
Building
Lot Description Easements
Foundation Concrete Perimeter
Sewer Public Sewer
Water Public
Read Less
Want to know what your home might be worth? Contact us for a FREE valuation!

Our team is ready to help you sell your home for the highest possible price ASAP
Bought with Andrew M. McKinney • Donnelly + Co.






