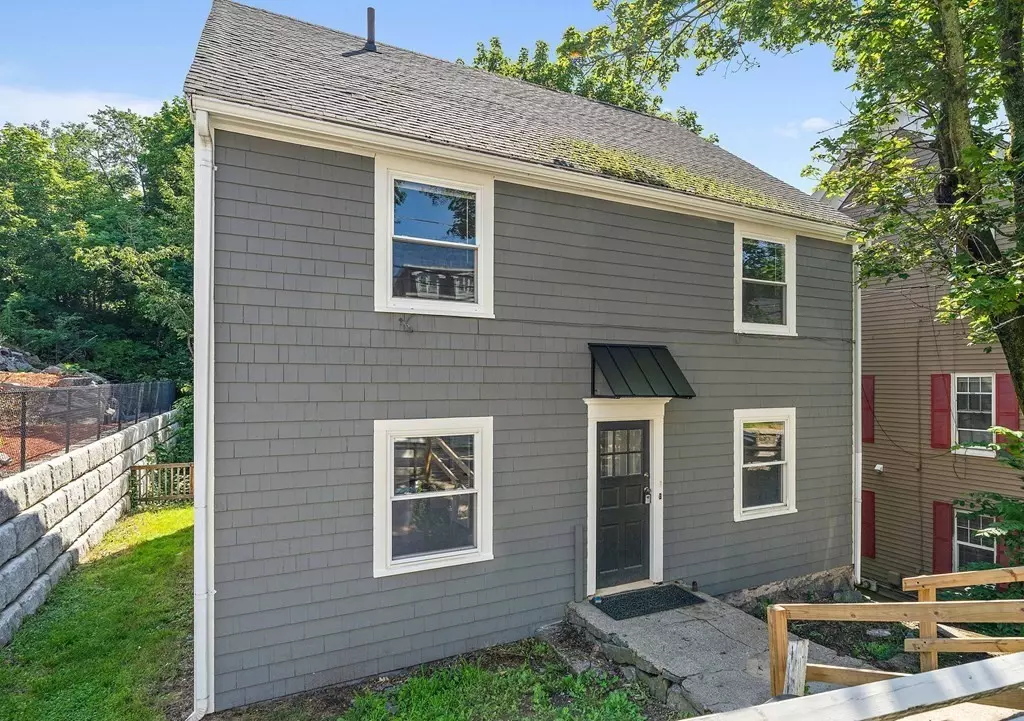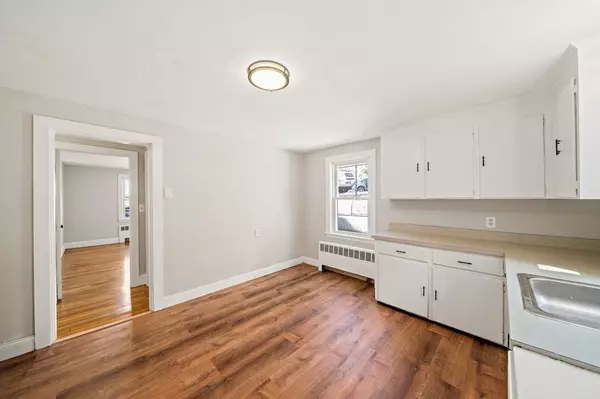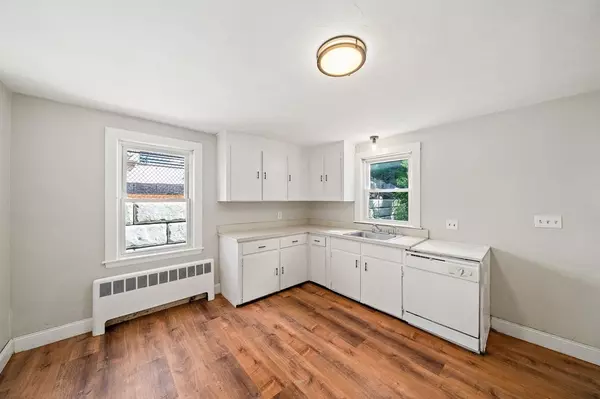$730,000
$647,000
12.8%For more information regarding the value of a property, please contact us for a free consultation.
40-42 Smith Street Quincy, MA 02169
5 Beds
2 Baths
1,800 SqFt
Key Details
Sold Price $730,000
Property Type Multi-Family
Sub Type 2 Family - 2 Units Up/Down
Listing Status Sold
Purchase Type For Sale
Square Footage 1,800 sqft
Price per Sqft $405
MLS Listing ID 73132682
Sold Date 08/15/23
Bedrooms 5
Full Baths 2
Year Built 1900
Annual Tax Amount $6,571
Tax Year 2023
Lot Size 6,098 Sqft
Acres 0.14
Property Description
$50K price break - lots of buyers "thinking" about offers - so now let's get them in! TURN KEY QUINCY TWO FAMILY vacant and ready to go! Exterior just professionally painted, separate systems, updated gas and Navian furnaces, updated windows, newer water tanks (one is 1 yr old), Roof 2012, all appliances included, two sets washer/dryers in basement included, town previously approved PRIVATE off street parking in rear of building via Prout St., EXPANSION potential with walk up attic accessed from back stairs + walk out basement. Two units (one up and one down): First floor has two bedrooms PLUS an office, living room, large kitchen and bath. Upstairs has two bedrooms, one full bath and large kitchen and living room. Both units have refinished hardwood and plenty of storage. Agent is owner. PERFECT LOCATION; 1/2 mile to Quincy Center, 1 mile to Quincy Ctr T, bus stops at end of street. OFFERS REQUESTED TUESDAY BY 3:00 PM
Location
State MA
County Norfolk
Area Quincy Center
Zoning res
Direction Off of Quarry Street - 1/2 mile from Quincy Center
Rooms
Basement Full
Interior
Interior Features Unit 1(Pantry, Storage, Bathroom With Tub), Unit 2(Storage, Bathroom With Tub), Unit 1 Rooms(Living Room, Kitchen, Office/Den), Unit 2 Rooms(Living Room, Kitchen)
Heating Unit 1(Hot Water Baseboard, Gas), Unit 2(Hot Water Baseboard, Gas)
Cooling Unit 1(None), Unit 2(None)
Flooring Wood, Vinyl, Unit 1(undefined), Unit 2(Hardwood Floors)
Appliance Washer, Dryer, Unit 1(Range, Dishwasher, Refrigerator, Washer, Dryer), Unit 2(Countertop Range, Refrigerator, Washer, Dryer), Gas Water Heater, Utility Connections for Gas Range
Exterior
Exterior Feature Rain Gutters
Community Features Public Transportation, Shopping, Pool, Park, Laundromat, Highway Access, Public School, T-Station
Utilities Available for Gas Range
Waterfront false
Roof Type Shingle
Total Parking Spaces 4
Garage No
Building
Lot Description Level
Story 4
Foundation Granite
Sewer Public Sewer
Water Public
Others
Senior Community false
Read Less
Want to know what your home might be worth? Contact us for a FREE valuation!

Our team is ready to help you sell your home for the highest possible price ASAP
Bought with Hughes Group • Compass






