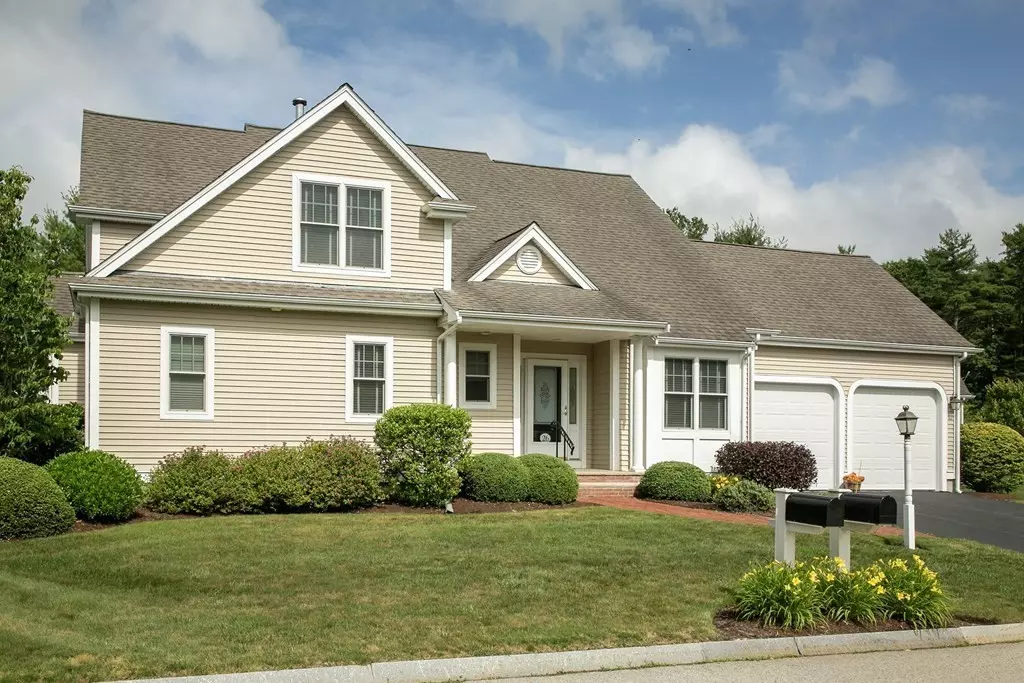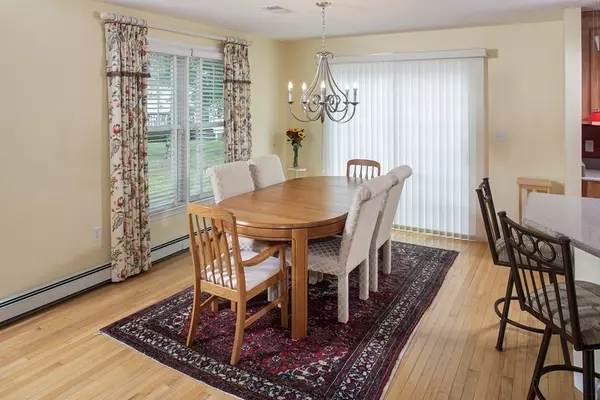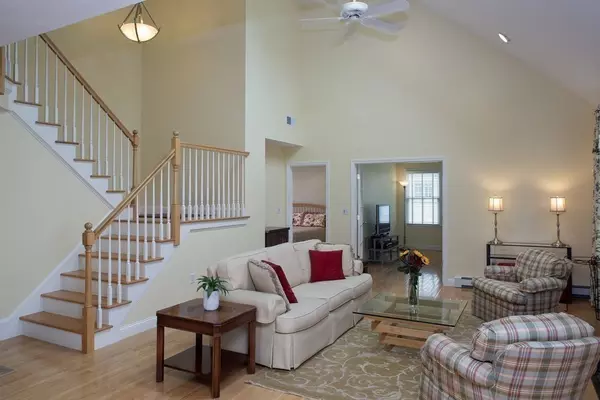$690,000
$685,000
0.7%For more information regarding the value of a property, please contact us for a free consultation.
26 Arbor Hills Dr #26 Kingston, MA 02364
2 Beds
2.5 Baths
2,367 SqFt
Key Details
Sold Price $690,000
Property Type Condo
Sub Type Condominium
Listing Status Sold
Purchase Type For Sale
Square Footage 2,367 sqft
Price per Sqft $291
MLS Listing ID 73130504
Sold Date 09/07/23
Bedrooms 2
Full Baths 2
Half Baths 1
HOA Fees $460/mo
HOA Y/N true
Year Built 2004
Annual Tax Amount $6,536
Tax Year 2023
Property Description
Open house canceled!Welcome to Arbor Hill Estate, the highly sought after 55 plus community in Kingston! This "Carlton" model is sure to please the discerning buyer. It has been gently lived in and meticulously cared for. Features include hardwood floors, gas fireplace, stainless appliances, a first floor master suite, soaring ceilings, sky lights, and generous storage. The lofted 2nd floor is open and includes a huge storage room, den and features what could be considered the second master suite. Outside there are beautiful plantings and a great sized composite deck. This free standing home is on a generous sized lot and offers a two car attached garage. It's pretty as a picture and is located just a hop, skip and a jump from Kingston stores and highway.
Location
State MA
County Plymouth
Direction Rt 106 to Arbor Hill Estates
Rooms
Basement Y
Primary Bedroom Level First
Dining Room Flooring - Hardwood, Balcony / Deck, Slider
Kitchen Flooring - Hardwood, Flooring - Wood, Dining Area, Stainless Steel Appliances
Interior
Interior Features Ceiling Fan(s), Ceiling - Cathedral, Sun Room, Loft
Heating Baseboard, Oil
Cooling Central Air
Flooring Wood, Tile, Carpet, Flooring - Hardwood, Flooring - Wall to Wall Carpet
Fireplaces Number 1
Fireplaces Type Living Room
Appliance Range, Dishwasher, Microwave, Utility Connections for Electric Range
Laundry Electric Dryer Hookup, Washer Hookup, First Floor, In Building
Exterior
Exterior Feature Deck - Composite
Garage Spaces 2.0
Community Features Adult Community
Utilities Available for Electric Range
Waterfront false
Roof Type Shingle
Total Parking Spaces 4
Garage Yes
Building
Story 2
Sewer Private Sewer
Water Public
Others
Pets Allowed Yes
Senior Community true
Read Less
Want to know what your home might be worth? Contact us for a FREE valuation!

Our team is ready to help you sell your home for the highest possible price ASAP
Bought with Jennifer Williams • Coldwell Banker Realty - Norwell - Hanover Regional Office






