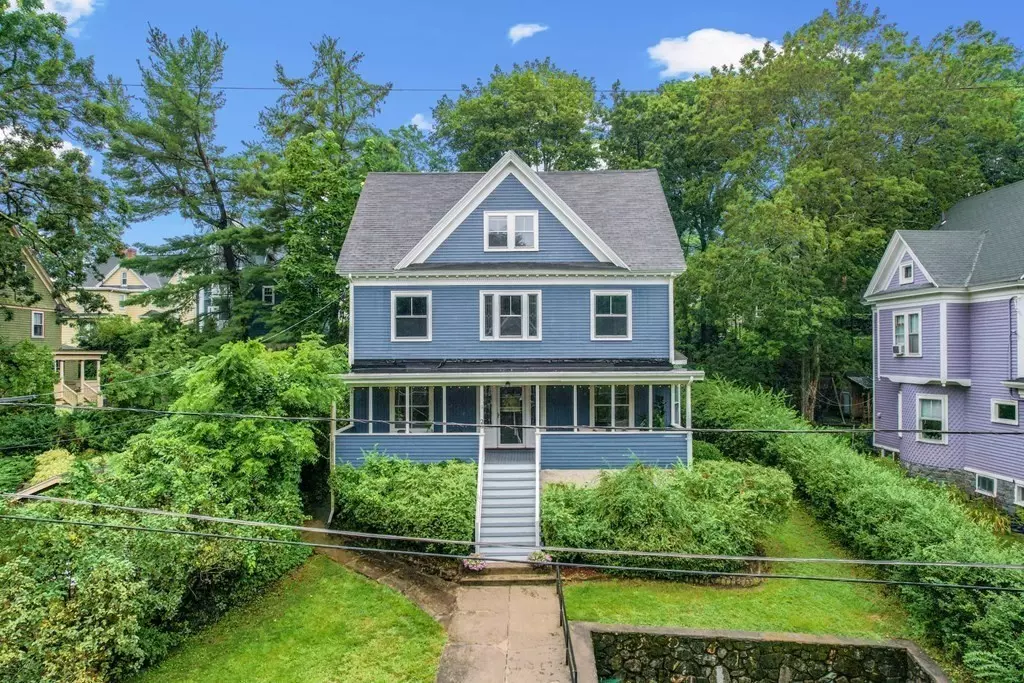$975,000
$950,000
2.6%For more information regarding the value of a property, please contact us for a free consultation.
28 Richardson Rd Melrose, MA 02176
6 Beds
2 Baths
2,825 SqFt
Key Details
Sold Price $975,000
Property Type Single Family Home
Sub Type Single Family Residence
Listing Status Sold
Purchase Type For Sale
Square Footage 2,825 sqft
Price per Sqft $345
Subdivision Melrose Highlands
MLS Listing ID 73149272
Sold Date 09/15/23
Style Colonial
Bedrooms 6
Full Baths 2
HOA Y/N false
Year Built 1900
Annual Tax Amount $8,267
Tax Year 2023
Lot Size 6,969 Sqft
Acres 0.16
Property Description
Discover the perfect blend of historic charm and modern upgrades in this stately home nestled in the heart of Melrose Highlands. The home's original woodwork, much of it unpainted, adds a touch of timeless elegance. Gleaming hardwood floors create a warm and inviting atmosphere throughout. The southern exposure allows for breathtaking views and an abundance of sunlight throughout the day. While discrete rooms provide privacy, the central hallways and main staircase create an open and flowing layout that connects the spaces seamlessly. New: kitchen and luxury tiled bath. 2016: gas-converted forced hot air heat and central air, exterior paint and insulation. Tucked away from busy streets, yet conveniently close to shops, restaurants, Whole Foods and the commuter rail, this home offers the ideal blend of tranquility and accessibility. Experience a sense of community with a park-like atmosphere and friendly neighbors. Gracious front porch and screened rear porch. Welcome HOME!
Location
State MA
County Middlesex
Zoning URA
Direction Main St. to Morgan St. and left onto Richardson Rd. #28 is on the right.
Rooms
Family Room Flooring - Hardwood, Lighting - Overhead
Basement Full, Unfinished
Primary Bedroom Level Second
Dining Room Coffered Ceiling(s), Closet/Cabinets - Custom Built, Flooring - Hardwood, Lighting - Overhead
Kitchen Flooring - Hardwood, Exterior Access, Lighting - Overhead
Interior
Interior Features Closet, Bedroom
Heating Forced Air, Natural Gas
Cooling Central Air, Window Unit(s)
Flooring Wood, Flooring - Wood
Fireplaces Number 1
Laundry In Basement
Exterior
Exterior Feature Porch, Porch - Screened
Community Features Public Transportation, Shopping, Park, Medical Facility, Public School
Waterfront false
Roof Type Shingle, Rubber
Total Parking Spaces 2
Garage No
Building
Foundation Stone
Sewer Public Sewer
Water Public
Schools
Elementary Schools Apply
Middle Schools Mvmms
High Schools Mhs
Others
Senior Community false
Read Less
Want to know what your home might be worth? Contact us for a FREE valuation!

Our team is ready to help you sell your home for the highest possible price ASAP
Bought with Matthew Petty • FRAME Residential






