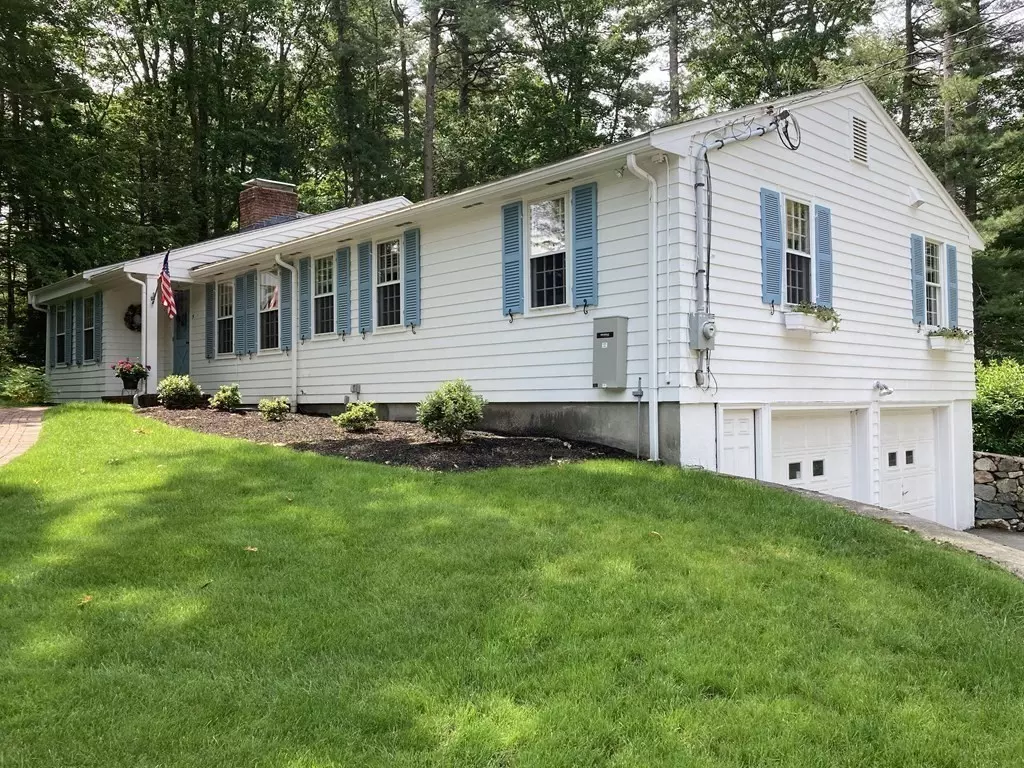$915,000
$949,900
3.7%For more information regarding the value of a property, please contact us for a free consultation.
5 Crest Cir Medfield, MA 02052
3 Beds
2 Baths
2,240 SqFt
Key Details
Sold Price $915,000
Property Type Single Family Home
Sub Type Single Family Residence
Listing Status Sold
Purchase Type For Sale
Square Footage 2,240 sqft
Price per Sqft $408
Subdivision Belknap Estates
MLS Listing ID 73124427
Sold Date 09/15/23
Style Ranch
Bedrooms 3
Full Baths 2
HOA Y/N false
Year Built 1965
Annual Tax Amount $10,801
Tax Year 2023
Lot Size 0.540 Acres
Acres 0.54
Property Description
Come be amazed by this fully updated and sun-filled ranch home located in a private and quiet cul de sac. This lovely home features a fabulous renovated kitchen complete with stainless steel appliances, double oven, countertop range, and large granite island: perfect for meal prep and entertaining. The home also showcases three spacious bedrooms, each with ample-sized closets, and two stunning and updated full bathrooms. The main suite has an en-suite bathroom. Hardwood floors flow throughout the home. The spacious and open dining room and fireplaced living room are ideal for hosting large or intimate gatherings with family and friends; both feature a vaulted ceiling and skylights. The brick patio & sunroom provide peaceful retreats for enjoying the outdoors, while the den offers a cozy space for relaxation. Lower level has a large fireplaced family room, offering additional & flexible living space, plus the laundry room. This home provides excellent access to shopping, schools, & I-95
Location
State MA
County Norfolk
Zoning RS
Direction From Main St. (109) turn onto Nebo St. Turn right onto Hearthstone Dr. Turn right onto Crest Cir.
Rooms
Family Room Flooring - Wall to Wall Carpet, Exterior Access, Remodeled, Closet - Double
Basement Finished, Interior Entry, Garage Access
Primary Bedroom Level First
Dining Room Skylight, Vaulted Ceiling(s), Flooring - Hardwood, Window(s) - Bay/Bow/Box, French Doors, Recessed Lighting, Remodeled
Kitchen Skylight, Flooring - Hardwood, Countertops - Stone/Granite/Solid, Kitchen Island, Wet Bar, Chair Rail, Exterior Access, Recessed Lighting, Remodeled, Stainless Steel Appliances, Gas Stove, Lighting - Pendant, Beadboard
Interior
Interior Features Crown Molding, Closet/Cabinets - Custom Built, Ceiling Fan(s), Ceiling - Vaulted, Entrance Foyer, Den, Sun Room
Heating Baseboard, Oil
Cooling Central Air
Flooring Tile, Carpet, Hardwood, Flooring - Hardwood
Fireplaces Number 2
Fireplaces Type Family Room, Living Room
Appliance Oven, Dishwasher, Disposal, Microwave, Countertop Range, Refrigerator, Washer, Dryer, Range Hood, Plumbed For Ice Maker, Utility Connections for Gas Range, Utility Connections for Electric Oven, Utility Connections for Electric Dryer
Laundry Washer Hookup, In Basement
Exterior
Exterior Feature Porch - Enclosed, Patio, Rain Gutters, Professional Landscaping, Sprinkler System, Screens, Stone Wall
Garage Spaces 2.0
Community Features Shopping, Tennis Court(s), Park, Walk/Jog Trails, Bike Path, Conservation Area, House of Worship, Private School, Public School
Utilities Available for Gas Range, for Electric Oven, for Electric Dryer, Washer Hookup, Icemaker Connection, Generator Connection
Waterfront false
Roof Type Shingle
Total Parking Spaces 5
Garage Yes
Building
Lot Description Cul-De-Sac
Foundation Concrete Perimeter
Sewer Public Sewer
Water Public
Schools
Elementary Schools Mem, Whee, Dale
Middle Schools Blake Middle
High Schools Medfield High
Others
Senior Community false
Acceptable Financing Contract
Listing Terms Contract
Read Less
Want to know what your home might be worth? Contact us for a FREE valuation!

Our team is ready to help you sell your home for the highest possible price ASAP
Bought with Betsy Hargreaves • Gibson Sotheby's International Realty






