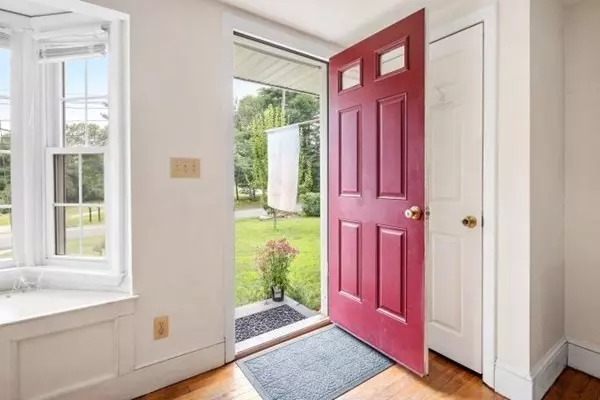$504,500
$499,500
1.0%For more information regarding the value of a property, please contact us for a free consultation.
7 West St Kingston, MA 02364
3 Beds
1 Bath
966 SqFt
Key Details
Sold Price $504,500
Property Type Single Family Home
Sub Type Single Family Residence
Listing Status Sold
Purchase Type For Sale
Square Footage 966 sqft
Price per Sqft $522
MLS Listing ID 73139574
Sold Date 10/30/23
Style Ranch
Bedrooms 3
Full Baths 1
HOA Y/N false
Year Built 1971
Annual Tax Amount $5,267
Tax Year 2023
Lot Size 0.460 Acres
Acres 0.46
Property Description
This lovingly maintained three bed one bath ranch style home located in a desirable Kingston neighborhood is a must see! The pride of ownership is evident as you walk into the cozy sun-drenched Livingroom. This immaculate home has hardwood floors throughout and a newly installed floor in the kitchen. Imagine spending a warm summer evening or snowy day enjoying the fantastic large yard. This location is set back away from the hustle and bustle, but very close to the commuter rail, all major highways and local amenities. Roof, oil tank, furnace and water heater are less than 10 years old. Perk test has been completed and a Title V compliant septic system will be installed and conveyed with sale. If you are in the market for a move in ready home in Kingston do not miss this one!
Location
State MA
County Plymouth
Zoning res
Direction USE GPS
Rooms
Basement Full, Concrete, Unfinished
Interior
Interior Features Internet Available - Broadband, Internet Available - DSL, High Speed Internet
Heating Forced Air, Oil
Cooling Window Unit(s)
Flooring Wood, Vinyl, Hardwood
Fireplaces Number 1
Appliance Dishwasher, Refrigerator, Washer, Dryer, Utility Connections for Electric Range, Utility Connections for Electric Dryer
Laundry Washer Hookup
Exterior
Exterior Feature Rain Gutters, Storage, Screens, Fruit Trees
Community Features Public Transportation, Shopping, Park, Walk/Jog Trails, Stable(s), Golf, Medical Facility, Laundromat, Bike Path, Conservation Area, Highway Access, House of Worship, Marina, Private School, Public School, T-Station, University
Utilities Available for Electric Range, for Electric Dryer, Washer Hookup
Waterfront false
Roof Type Shingle
Total Parking Spaces 4
Garage No
Building
Lot Description Cleared, Level
Foundation Concrete Perimeter
Sewer Private Sewer, Other
Water Public
Schools
Elementary Schools Kingston
High Schools Silver Lake
Others
Senior Community false
Acceptable Financing Seller W/Participate
Listing Terms Seller W/Participate
Read Less
Want to know what your home might be worth? Contact us for a FREE valuation!

Our team is ready to help you sell your home for the highest possible price ASAP
Bought with Craig Power • Power Realty Advisors






