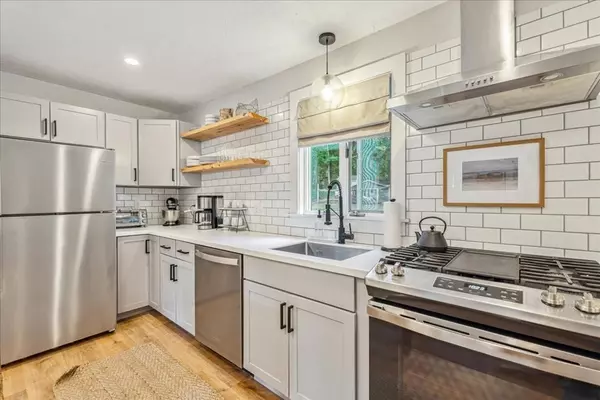$557,500
$509,999
9.3%For more information regarding the value of a property, please contact us for a free consultation.
35 Maple St Kingston, MA 02364
3 Beds
1 Bath
1,196 SqFt
Key Details
Sold Price $557,500
Property Type Single Family Home
Sub Type Single Family Residence
Listing Status Sold
Purchase Type For Sale
Square Footage 1,196 sqft
Price per Sqft $466
MLS Listing ID 73163973
Sold Date 10/30/23
Style Farmhouse
Bedrooms 3
Full Baths 1
HOA Y/N false
Year Built 1910
Annual Tax Amount $5,059
Tax Year 2023
Lot Size 0.290 Acres
Acres 0.29
Property Description
Are you looking for a quaint farmhouse style retreat? This adorable 3 bed, 1 full bath home has been completely renovated top to bottom. Beautiful hardwood floors span throughout the first level, creating a warm and inviting feel. The cozy kitchen is one to wow everyone with subway tile backsplash, stainless steel appliances, custom vent hood, and floating rustic wood shelving. Open concept kitchen/dining area allows for easy entertaining with family and friends. The living room brings in nice natural light through the large custom windows. Upstairs you find 3 bedrooms, tastefully designed along with a large full bath with beautiful black and white patterned floor tile, subway tiled shower and modern vanity. Make laundry a breeze with your conveniently located laundry room also on the second floor. Outside you have a nicely sized private fenced in yard space with storage shed and chicken coop. Just a short distance to Kingston Collection and route 3, this is one you don't want to miss!
Location
State MA
County Plymouth
Zoning RES
Direction On the corner of Maple and Landing
Rooms
Basement Unfinished
Primary Bedroom Level Second
Dining Room Flooring - Wood, Open Floorplan, Lighting - Pendant
Kitchen Flooring - Wood, Countertops - Stone/Granite/Solid, Exterior Access, Open Floorplan, Remodeled, Stainless Steel Appliances, Lighting - Pendant
Interior
Interior Features Internet Available - DSL
Heating Baseboard, Natural Gas
Cooling Ductless
Flooring Wood, Tile, Carpet
Appliance Range, Dishwasher, Refrigerator, Range Hood, Utility Connections for Gas Range
Laundry Electric Dryer Hookup, Washer Hookup, Second Floor
Exterior
Exterior Feature Porch, Deck, Storage, Fenced Yard
Fence Fenced
Community Features Public Transportation, Shopping, Highway Access, Public School
Utilities Available for Gas Range
Waterfront false
Roof Type Shingle
Total Parking Spaces 3
Garage No
Building
Lot Description Corner Lot
Foundation Stone
Sewer Public Sewer
Water Public
Others
Senior Community false
Read Less
Want to know what your home might be worth? Contact us for a FREE valuation!

Our team is ready to help you sell your home for the highest possible price ASAP
Bought with Vilma Michienzi • RE/MAX Real Estate Center






