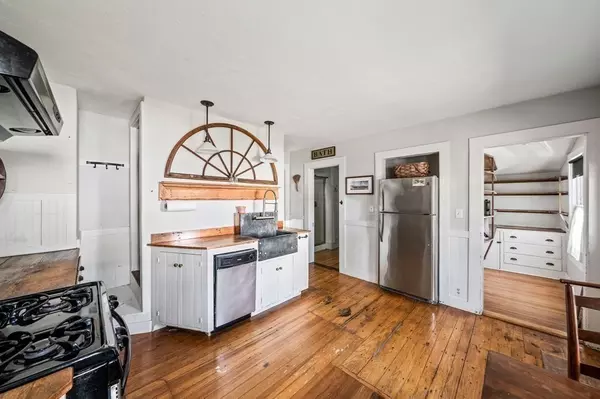$504,000
$449,000
12.2%For more information regarding the value of a property, please contact us for a free consultation.
38 Summer Street Kingston, MA 02364
2 Beds
1 Bath
1,164 SqFt
Key Details
Sold Price $504,000
Property Type Single Family Home
Sub Type Single Family Residence
Listing Status Sold
Purchase Type For Sale
Square Footage 1,164 sqft
Price per Sqft $432
MLS Listing ID 73160957
Sold Date 11/02/23
Style Farmhouse
Bedrooms 2
Full Baths 1
HOA Y/N false
Year Built 1917
Annual Tax Amount $4,779
Tax Year 2023
Lot Size 0.370 Acres
Acres 0.37
Property Description
ALL OFFERS DUE SUNDAY 9/24 BY 5:00pm........Lovely home with loads of space and character. Updated Anderson windows, newer heated shed, newer roof/deck/gravel driveway & town sewer. You'll enter through a mudroom with space to unload - walk into the kitchen which has room for a small table or island, a Pinterest worthy walk-in pantry, a soapstone sink, rustic counters and all SS appliances are included. The full bath is huge and has a walk in shower, stackable laundry and hardwoods. The first floor bedroom has great light and a large closet. And there are three rooms that can be flexible with use - a back room with barn doors, the front room with built in bookcases & wood burning stove plus access to the side deck and lastly an AMAZING room that has a vaulted ceilings and a window into the lofted bedroom. The upper bedroom also has unique built-in storage. Work from home or have a hobby? The shed is perfect for that! And the 1/3 acre lot has great parking and a large back yard
Location
State MA
County Plymouth
Zoning res
Direction Easy commute - 3 miles to Rt 3 and 3 miles to the Kingston MBTA commuter rail
Rooms
Family Room Wood / Coal / Pellet Stove, Flooring - Hardwood, Deck - Exterior, Exterior Access
Basement Full
Primary Bedroom Level First
Dining Room Flooring - Hardwood, Slider
Kitchen Flooring - Hardwood, Dining Area, Pantry
Interior
Interior Features []
Heating Forced Air, Natural Gas
Cooling None
Flooring Wood
Fireplaces Type []
Appliance Range, Dishwasher, Refrigerator, Washer, Dryer, Utility Connections for Gas Range
Laundry First Floor
Exterior
Exterior Feature Porch, Deck - Wood, Storage
Fence []
Pool []
Community Features Public Transportation, Shopping, Highway Access
Utilities Available for Gas Range
Waterfront false
Waterfront Description []
View []
Roof Type Shingle
Total Parking Spaces 6
Garage No
Building
Lot Description Easements
Foundation Block
Sewer Public Sewer
Water Public
Schools
Elementary Schools Kingston Elem.
Middle Schools Sl Middle
High Schools Sl High School
Others
Pets Allowed []
Senior Community false
Acceptable Financing []
Listing Terms []
Special Listing Condition []
Read Less
Want to know what your home might be worth? Contact us for a FREE valuation!

Our team is ready to help you sell your home for the highest possible price ASAP
Bought with Ben and Kate Real Estate • Keller Williams Realty Signature Properties






