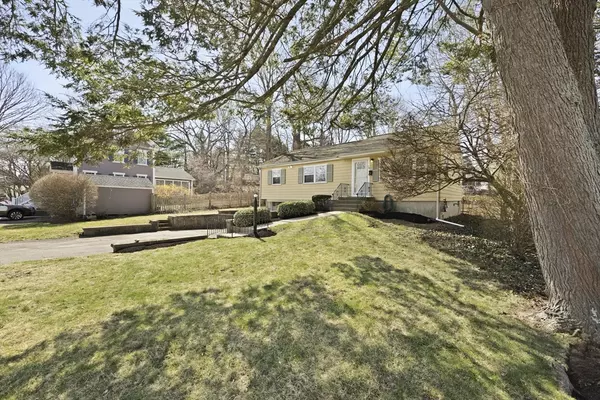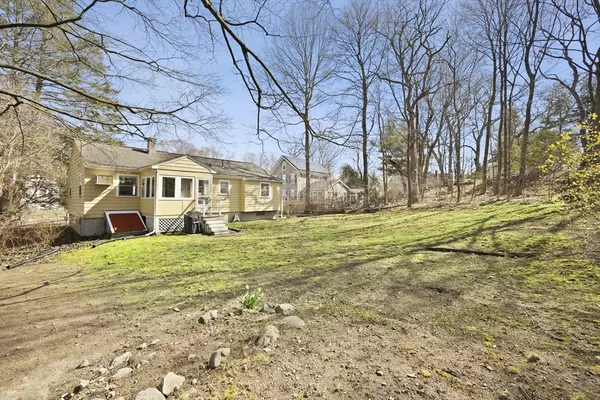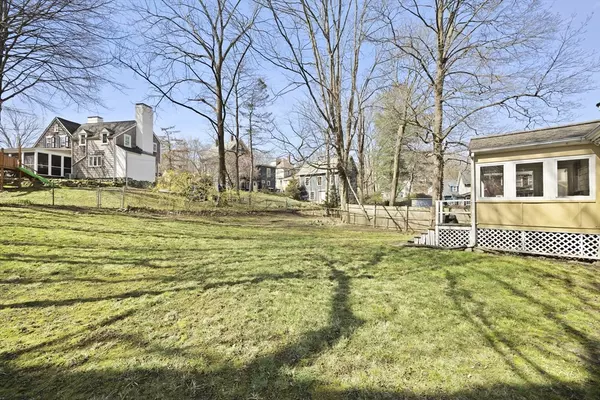$783,000
$674,900
16.0%For more information regarding the value of a property, please contact us for a free consultation.
74 Otis Melrose, MA 02176
3 Beds
1.5 Baths
1,170 SqFt
Key Details
Sold Price $783,000
Property Type Single Family Home
Sub Type Single Family Residence
Listing Status Sold
Purchase Type For Sale
Square Footage 1,170 sqft
Price per Sqft $669
MLS Listing ID 73224584
Sold Date 06/12/24
Style Ranch
Bedrooms 3
Full Baths 1
Half Baths 1
HOA Y/N false
Year Built 1950
Annual Tax Amount $6,005
Tax Year 2024
Lot Size 10,454 Sqft
Acres 0.24
Property Description
Welcome to Melrose. Nice Ranch set back from the street. Great neighborhood. This home offers hardwood floors throughout. 3 bedrooms 1 full and 1 half bath. Solid wood kitchen cabinets with stainless appliances. Enjoy your morning coffee in the three season porch in the quiet of the backyard. Full unfinished basement with heat. Can be easily transformed into a family room or extra room. Large side by side driveway with 2 car garage. Quiet backyard with lots of space. Walking distance to Cedar Park commuter rail 4/10 of a mile. Easy walk to middle and high school. Close to downtown restaurants and Melrose own brewery. Easy access to 93 and Boston. ***Offers due Tuesday 4/23 at 7pm please allow 24 hrs for review.
Location
State MA
County Middlesex
Zoning URA
Direction Vinton to Otis. Or Lynn Fells Parkway to Charles left on Otis
Rooms
Basement Full, Sump Pump, Concrete, Unfinished
Primary Bedroom Level First
Dining Room Flooring - Hardwood
Kitchen Flooring - Hardwood, Stainless Steel Appliances, Gas Stove, Lighting - Overhead
Interior
Interior Features Sun Room
Heating Baseboard, Hot Water
Cooling Window Unit(s), Wall Unit(s)
Flooring Wood, Tile
Appliance Gas Water Heater, Range, Dishwasher, Disposal, Microwave, Refrigerator
Laundry In Basement, Electric Dryer Hookup, Washer Hookup
Exterior
Exterior Feature Porch - Enclosed
Garage Spaces 2.0
Community Features Public Transportation, Shopping, Pool, Tennis Court(s), Park, Walk/Jog Trails, Golf, Medical Facility, Laundromat, Bike Path, Conservation Area, Highway Access, House of Worship, Private School, Public School, T-Station
Utilities Available for Gas Range, for Gas Oven, for Electric Dryer, Washer Hookup
Waterfront false
Waterfront Description Stream
Roof Type Shingle
Total Parking Spaces 4
Garage Yes
Building
Lot Description Gentle Sloping
Foundation Concrete Perimeter
Sewer Public Sewer
Water Public
Schools
Elementary Schools Choice
Middle Schools Veterans
High Schools Melrose High
Others
Senior Community false
Read Less
Want to know what your home might be worth? Contact us for a FREE valuation!

Our team is ready to help you sell your home for the highest possible price ASAP
Bought with Homes North of Boston Team • Keller Williams Realty Boston Northwest






