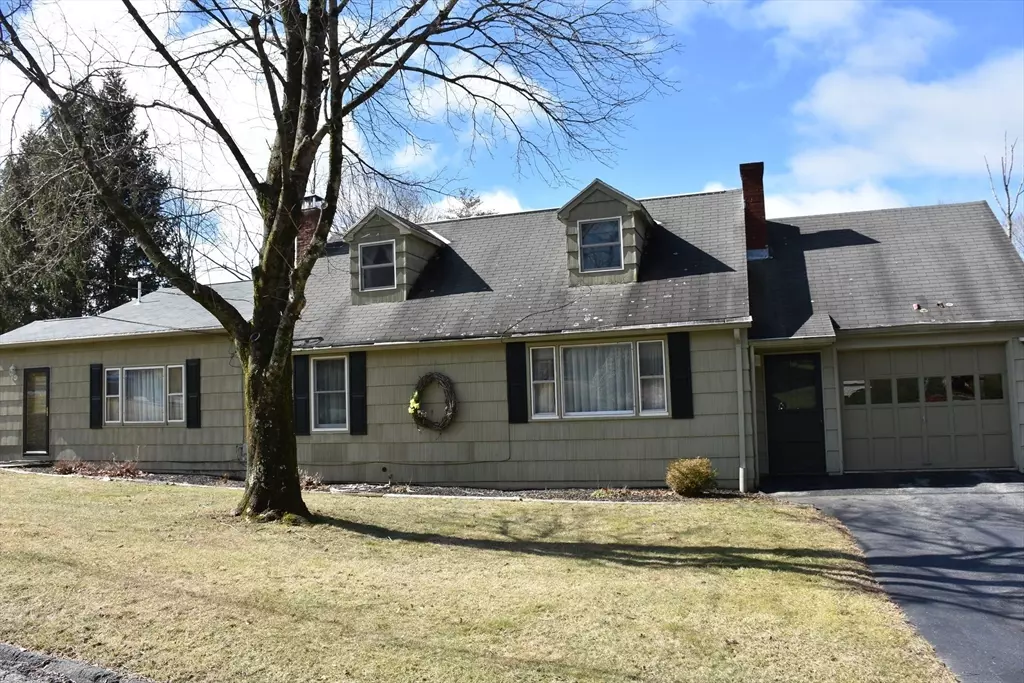$340,000
$356,000
4.5%For more information regarding the value of a property, please contact us for a free consultation.
34 Ridge Road Southbridge, MA 01550
3 Beds
1.5 Baths
1,832 SqFt
Key Details
Sold Price $340,000
Property Type Single Family Home
Sub Type Single Family Residence
Listing Status Sold
Purchase Type For Sale
Square Footage 1,832 sqft
Price per Sqft $185
MLS Listing ID 73197196
Sold Date 06/21/24
Style Cape
Bedrooms 3
Full Baths 1
Half Baths 1
HOA Y/N false
Year Built 1965
Annual Tax Amount $4,148
Tax Year 2024
Lot Size 0.290 Acres
Acres 0.29
Property Description
Designed for entertaining this cape offers a large fireplaced living room with space for a dining area. A 22' kitchen allows for a holiday type gathering throughout the entire year. You can sit , relax, or read a book by a wood stove in the den and enjoy a space to yourself. The first floor has the main bedroom and a bath and a half. For those who want to play pool or have a game room, the lower level has plenty of additional space. If you enjoy the outdoors, this property has an above ground pool and a yard to play some sports. Location! Location ! Location! Convenient to highways, shopping , and recreation. Be sure to check this home out and be pleasantly surprised by its features.'
Location
State MA
County Worcester
Zoning R1
Direction off Dennison Hill Rd
Rooms
Family Room Wood / Coal / Pellet Stove, Flooring - Wall to Wall Carpet
Basement Full, Partially Finished, Walk-Out Access
Primary Bedroom Level First
Dining Room Flooring - Wall to Wall Carpet, Open Floorplan
Kitchen Flooring - Wall to Wall Carpet, Open Floorplan
Interior
Interior Features Game Room, Laundry Chute
Heating Baseboard, Electric Baseboard
Cooling Window Unit(s)
Flooring Carpet, Flooring - Wall to Wall Carpet
Fireplaces Number 1
Fireplaces Type Living Room
Appliance Water Heater, Range, Dishwasher
Laundry Flooring - Wall to Wall Carpet, Electric Dryer Hookup, Laundry Chute, Washer Hookup, In Basement
Exterior
Exterior Feature Deck, Pool - Above Ground
Garage Spaces 1.0
Pool Above Ground
Community Features Shopping, Medical Facility, Highway Access, House of Worship, Public School
Utilities Available for Electric Range, for Electric Oven, for Electric Dryer
Waterfront false
Roof Type Shingle
Total Parking Spaces 2
Garage Yes
Private Pool true
Building
Lot Description Level
Foundation Concrete Perimeter
Sewer Public Sewer
Water Public
Others
Senior Community false
Read Less
Want to know what your home might be worth? Contact us for a FREE valuation!

Our team is ready to help you sell your home for the highest possible price ASAP
Bought with Mary V. Surette • Coldwell Banker Realty - Worcester






