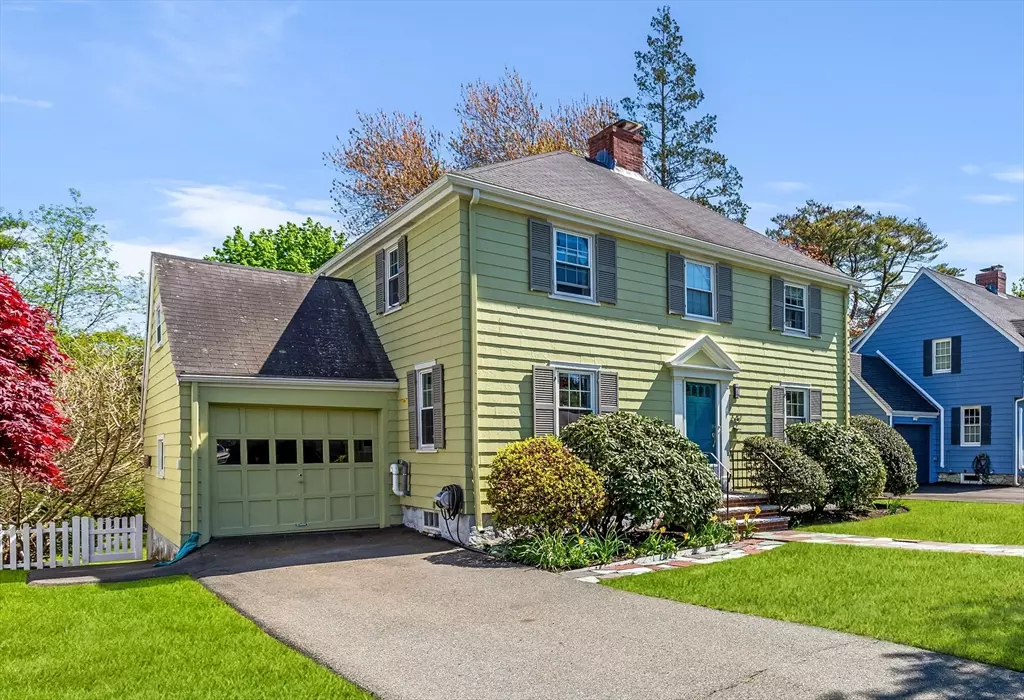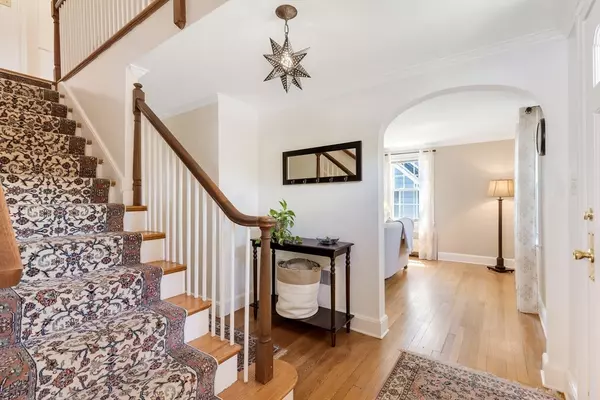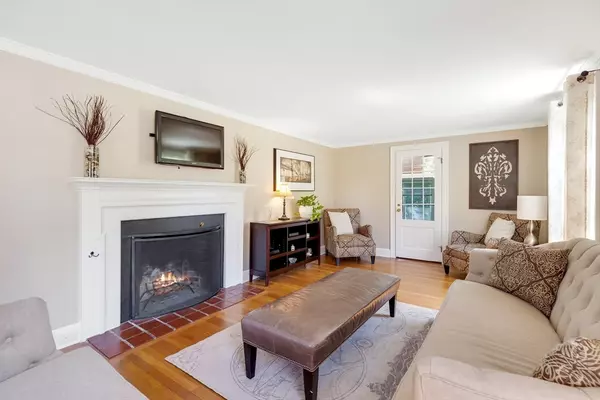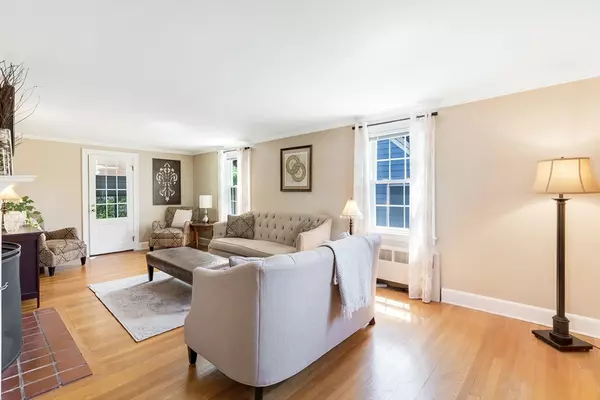$830,000
$824,900
0.6%For more information regarding the value of a property, please contact us for a free consultation.
647 Lynn Fells Parkway Melrose, MA 02176
3 Beds
1.5 Baths
2,058 SqFt
Key Details
Sold Price $830,000
Property Type Single Family Home
Sub Type Single Family Residence
Listing Status Sold
Purchase Type For Sale
Square Footage 2,058 sqft
Price per Sqft $403
Subdivision Horace Mann
MLS Listing ID 73238084
Sold Date 07/02/24
Style Colonial
Bedrooms 3
Full Baths 1
Half Baths 1
HOA Y/N false
Year Built 1942
Annual Tax Amount $7,729
Tax Year 2024
Lot Size 8,712 Sqft
Acres 0.2
Property Description
Charming classic Colonial in the desirable Horace Mann area of Melrose. The sun-filled, generous-sized, front to back living room features a wood burning fireplace and hardwood floors. The sunroom is directly off the living room adding additional living space. The dining room offers a built-in hutch and wainscoting. Convenient half bath on the first floor. The fully applianced kitchen has exterior access. Here comes BBQ weather-- and the perfect deck and fenced in level backyard to enjoy and entertain. Second floor boasts three good size bedrooms all with hardwood floors and generous closet space. A fully-tiled bathroom with tub and shower completes this floor. The partially finished cozy lower level, with new carpeting, is perfect for office space or playroom. NEW gas Burnham Alpine boiler and hot water heater. The attached garage has additional overhead storage. Fantastic location to commuter rail, shops, restaurants and vibrant downtown Melrose. Welcome to Melrose !!
Location
State MA
County Middlesex
Zoning SRB
Direction Main Street to Lynn Fells Parkway
Rooms
Family Room Closet, Flooring - Wall to Wall Carpet
Basement Full, Partially Finished, Sump Pump
Primary Bedroom Level Second
Dining Room Flooring - Hardwood
Kitchen Ceiling Fan(s), Countertops - Stone/Granite/Solid, Deck - Exterior, Exterior Access
Interior
Interior Features Ceiling Fan(s), Sun Room, Walk-up Attic
Heating Hot Water, Natural Gas
Cooling None
Flooring Wood, Tile, Laminate
Fireplaces Number 2
Fireplaces Type Living Room
Appliance Gas Water Heater, Range, Dishwasher, Disposal, Microwave, Refrigerator, Washer, Dryer
Laundry In Basement
Exterior
Exterior Feature Deck, Rain Gutters, Professional Landscaping, Fenced Yard
Garage Spaces 1.0
Fence Fenced/Enclosed, Fenced
Community Features Public Transportation, Shopping, Tennis Court(s), Golf, Medical Facility, Conservation Area, Highway Access, Private School, Public School, T-Station
Utilities Available for Electric Oven
Waterfront false
Roof Type Shingle
Total Parking Spaces 2
Garage Yes
Building
Lot Description Level
Foundation Stone
Sewer Public Sewer
Water Public
Schools
Elementary Schools Apply
Middle Schools Mvmms
High Schools Melrose High
Others
Senior Community false
Read Less
Want to know what your home might be worth? Contact us for a FREE valuation!

Our team is ready to help you sell your home for the highest possible price ASAP
Bought with Justin Lindahl • Chinatti Realty Group, Inc.






