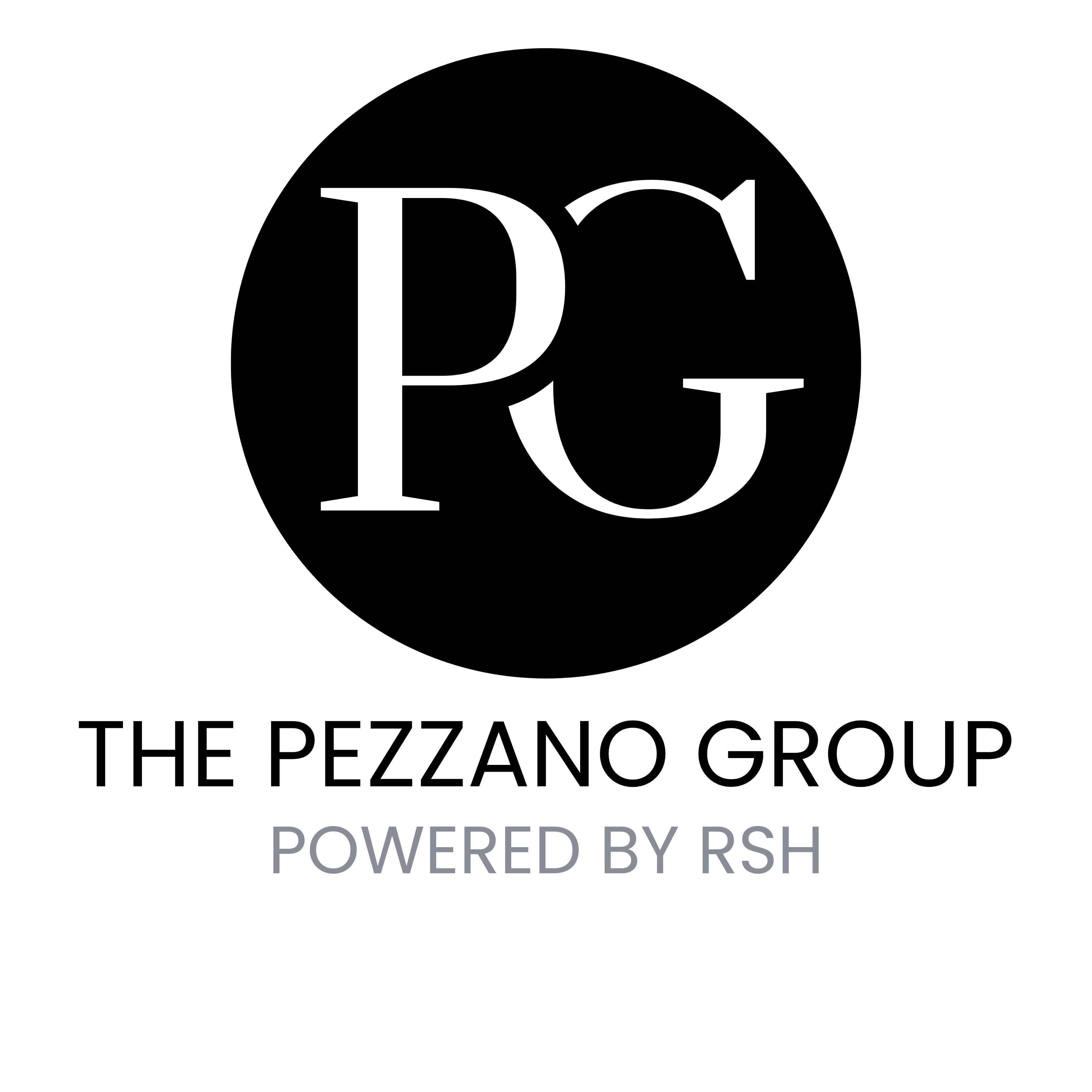

89 Lucas Dr Active Save Request In-Person Tour Request Virtual Tour
Stoughton,MA 02072
Key Details
Property Type Single Family Home
Sub Type Single Family Residence
Listing Status Active
Purchase Type For Sale
Square Footage 3,012 sqft
Price per Sqft $282
MLS Listing ID 73348900
Style Cape
Bedrooms 5
Full Baths 4
HOA Y/N false
Year Built 1987
Annual Tax Amount $9,158
Tax Year 2024
Lot Size 0.630 Acres
Acres 0.63
Property Sub-Type Single Family Residence
Property Description
MAGNIFICENT detail and light abound in this CUSTOM designed home offering all the amenities desired for today's contemporary lifestyle and PERFECT for grand entertaining. First level features OPEN FLOOR PLAN, light filled great room, beautifully appointed kitchen, LUXURIOUS MASTER SUITE, two additional Bedrooms and Full Bath. Second level offers FIFTH SPACIOUS BEDROOM, ADDITIONAL MASTER SUITE w/lovely sitting area and walk-in closet. HANDICAP accessible Lower Level boasts two rooms, (perfect for extra large bedroom or Family Room room and separate HOME OFFICE. Fourh Full Bath, Laundry Room, walk out to shady private yard and direct garage entry. Remarkable workmanship and quality throughout. Perfect CUL-DE-SAC location in prized Stoughton subdivision. Bucolic suburban living yet convenient to shopping, schools plus major routes to Boston and Providence.
Location
State MA
County Norfolk
Zoning RC
Direction Washington Street to Atkinson Avenue Ext. Left on Lucas Drive
Rooms
Family Room Flooring - Wood
Basement Partially Finished,Walk-Out Access,Interior Entry,Garage Access
Primary Bedroom Level Third
Dining Room Flooring - Wood,Open Floorplan,Slider
Kitchen Flooring - Stone/Ceramic Tile,Countertops - Stone/Granite/Solid,Open Floorplan,Slider,Peninsula
Interior
Interior Features Bathroom - Tiled With Shower Stall,Bathroom,Home Office
Heating Forced Air,Oil
Cooling Central Air
Flooring Wood,Tile,Carpet
Fireplaces Number 2
Fireplaces Type Living Room
Appliance Range,Dishwasher,Microwave
Laundry In Basement
Exterior
Exterior Feature Deck,Covered Patio/Deck,Professional Landscaping,Sprinkler System
Garage Spaces 2.0
Community Features Public Transportation,Shopping,Medical Facility,Highway Access,T-Station
Utilities Available for Gas Oven
Roof Type Shingle
Total Parking Spaces 4
Garage Yes
Building
Lot Description Wooded,Gentle Sloping
Foundation Concrete Perimeter
Sewer Public Sewer
Water Private
Architectural Style Cape
Others
Senior Community false