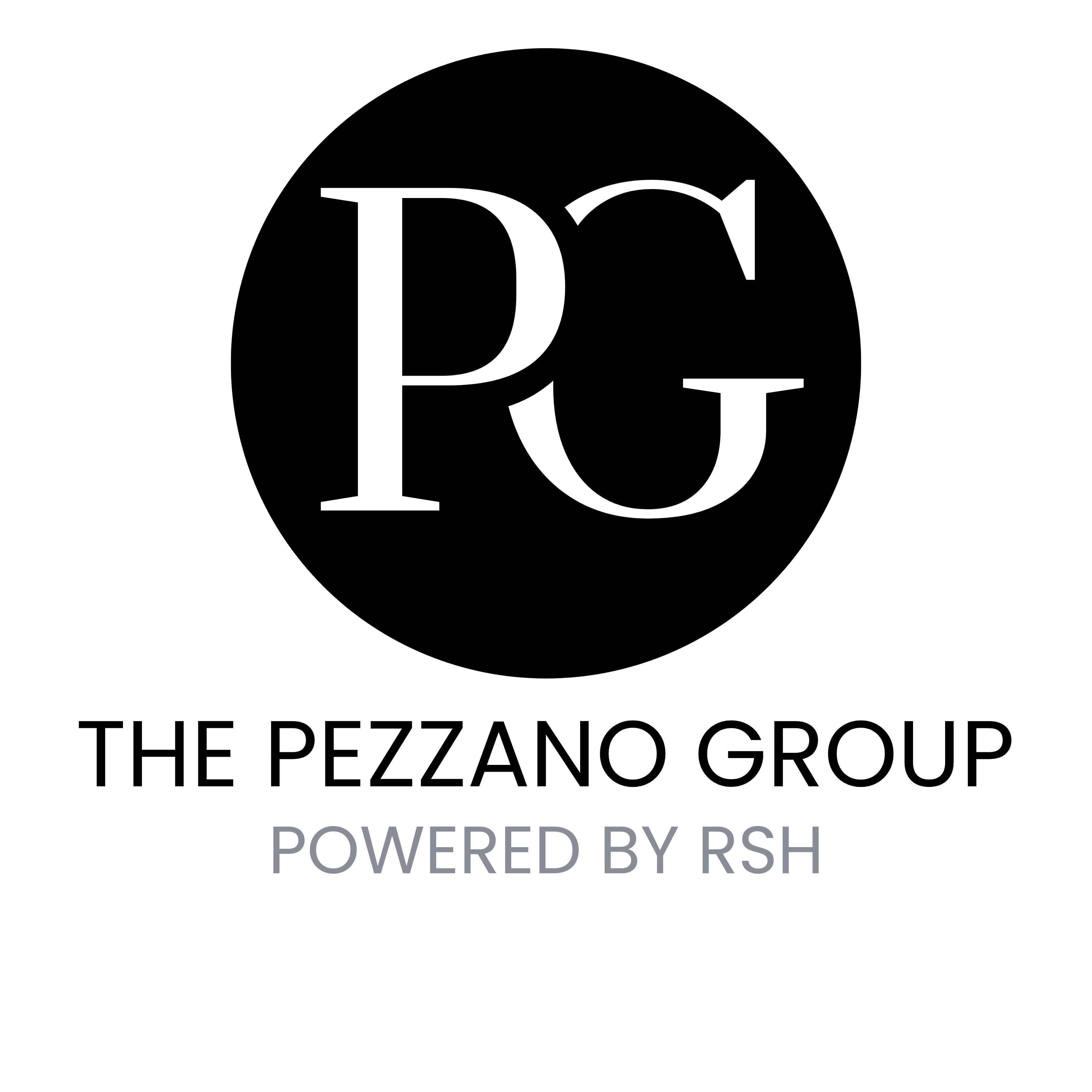

6 Caulfield Cir Open House Save Request In-Person Tour Request Virtual Tour
Newton,MA 02459
OPEN HOUSE
Sun Apr 06, 12:00pm - 2:00pm
Key Details
Property Type Single Family Home
Sub Type Single Family Residence
Listing Status Active
Purchase Type For Sale
Square Footage 6,144 sqft
Price per Sqft $483
MLS Listing ID 73349915
Style Contemporary
Bedrooms 6
Full Baths 6
HOA Y/N false
Year Built 2025
Annual Tax Amount $7,514
Tax Year 2025
Lot Size 8,712 Sqft
Acres 0.2
Property Sub-Type Single Family Residence
Property Description
Situated on a quiet cul de sac, this newly completed residence features an expansive open-concept layout with soaring ceilings, two story foyer, oversized windows and 4 floors of living space. The meticulously designed home features over 6,000 sqft of luxury living with 6 bedrooms, 6 full bath, custom chef's kitchen with an oversized natural stone island, all high end appliances and 2 butlers pantries, formal dining room, living room with a modern eco-friendly Aquafire fireplace and a spacious yard. Second floor offers generous en-suite bedrooms, a primary suite with two walk-in closets, a sprawling balcony, formal seating area, and a large spa like bathroom! Finished lower level is designed for entertaining with an oversized living area with custom wet bar, media room and additional bedroom/gym. Located in a highly coveted neighborhood, perfect for families and highly walkable area. Experience the perfect blend of class, luxury amenities and modern living with the finest finishes!
Location
State MA
County Middlesex
Zoning SR3
Direction Dedham Street to Spiers Street to Caulfield Circle
Rooms
Family Room Bathroom - Full,Flooring - Vinyl,Wet Bar,Cable Hookup,Exterior Access,High Speed Internet Hookup
Basement Full,Finished,Walk-Out Access,Interior Entry,Sump Pump,Radon Remediation System,Concrete,Slab
Primary Bedroom Level Second
Dining Room Flooring - Hardwood,Cable Hookup,High Speed Internet Hookup,Open Floorplan
Kitchen Flooring - Hardwood,Dining Area,Pantry,Countertops - Stone/Granite/Solid,Kitchen Island,Wet Bar,Cabinets - Upgraded,Open Floorplan,Recessed Lighting,Second Dishwasher,Pot Filler Faucet,Lighting - Overhead
Interior
Interior Features Media Room,Exercise Room,Play Room,Wet Bar,Walk-up Attic,Finish - Cement Plaster,High Speed Internet
Heating Central,Forced Air,Heat Pump,Electric,Hydro Air
Cooling Central Air
Flooring Tile,Vinyl,Hardwood
Fireplaces Number 1
Fireplaces Type Living Room
Appliance Electric Water Heater,Range,Oven,Dishwasher,Disposal,Microwave,Plumbed For Ice Maker
Laundry Flooring - Stone/Ceramic Tile,Electric Dryer Hookup,Recessed Lighting,Washer Hookup,Second Floor
Exterior
Exterior Feature Porch,Deck,Deck - Composite,Patio,Balcony
Garage Spaces 2.0
Fence Fenced/Enclosed
Community Features Public Transportation,Shopping,Park,Walk/Jog Trails,Golf,Bike Path,Conservation Area,Highway Access,House of Worship,Private School,Public School,T-Station,University
Utilities Available for Electric Range,for Electric Oven,Washer Hookup,Icemaker Connection
Roof Type Shingle,Rubber
Total Parking Spaces 2
Garage Yes
Building
Lot Description Cul-De-Sac,Cleared,Level
Foundation Concrete Perimeter
Sewer Public Sewer
Water Public
Architectural Style Contemporary
Others
Senior Community false