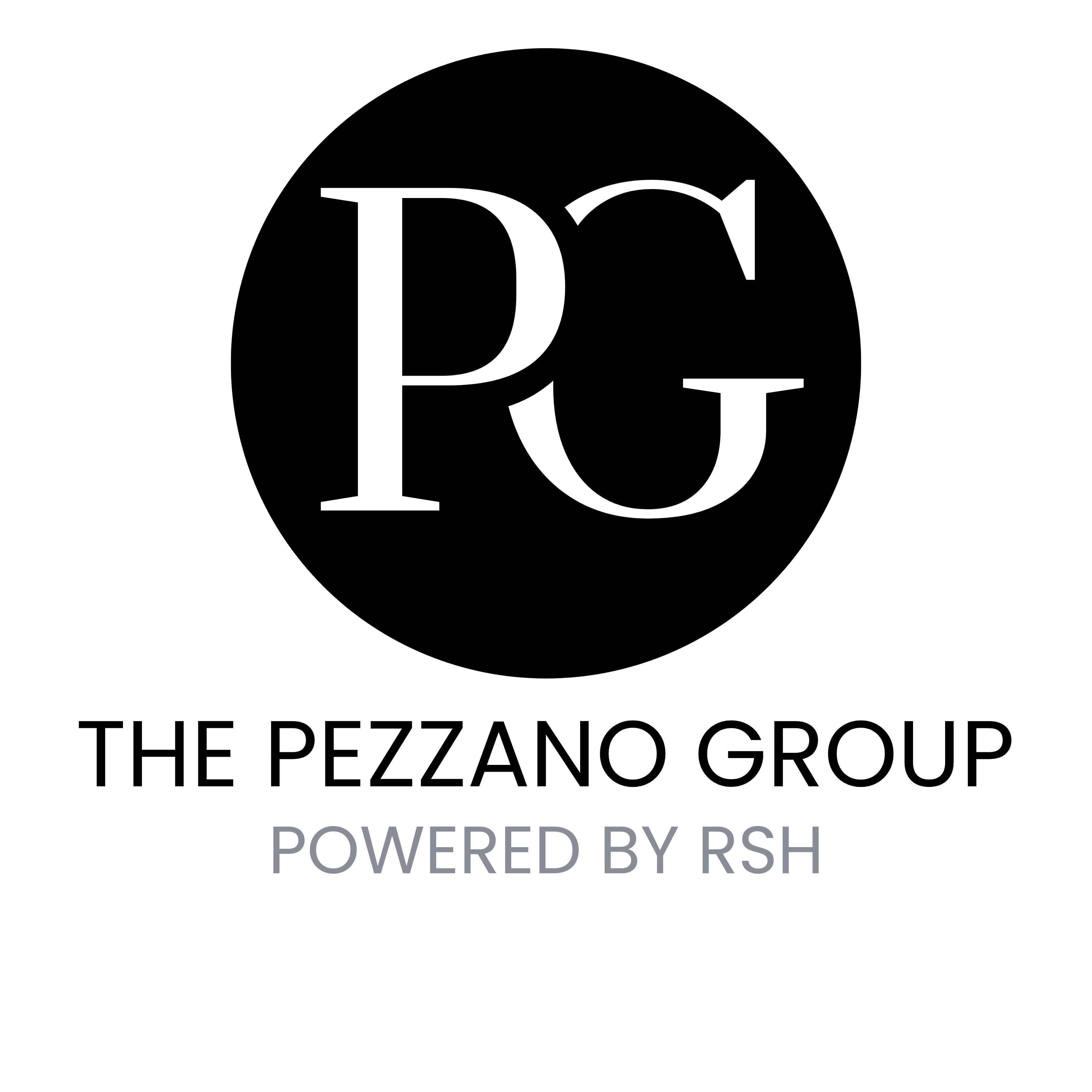

32 Sexton Ave Save Request In-Person Tour Request Virtual Tour
Westwood,MA 02090
Key Details
Property Type Single Family Home
Sub Type Single Family Residence
Listing Status Active Under Contract
Purchase Type For Sale
Square Footage 1,352 sqft
Price per Sqft $514
MLS Listing ID 73350736
Style Cape
Bedrooms 3
Full Baths 1
HOA Y/N false
Year Built 1927
Annual Tax Amount $9,112
Tax Year 2025
Lot Size 9,583 Sqft
Acres 0.22
Property Sub-Type Single Family Residence
Property Description
Welcome to this charming Cape style home in the heart of Westwood, nestled within a highly saught-after neighborhood. This inviting property boasts classic hardwood floors adding warmth & character throughout. Step into the pristine kitchen, featuring ample cabinets & counterspace ready for your personal design ideas. The spacious dining room is adorned w/beautiful built-ins ready for collectibles/cherished items.The living room serves the perfect focal point complete w/cozy fireplace. Adjacent to this space is the sunroom filled w/natural light from the many windows- perfect for your morning coffee. The finished 2nd floor offers versatile space for a 3rd bedroom w/cedar closet or home office. The large basement provides ample storage & potential for future expansion. Completing this lovely home is a convenient 1 car detached garage & private backyard w/brick patio- perfect for gatherings. Bring your design inspirations & don't miss the opportunity to make this lovely home your own.
Location
State MA
County Norfolk
Zoning Res
Direction High St/Rt109 to Lakeshore to Sexton or Pond to Sexton or use GPS.
Rooms
Basement Full,Walk-Out Access,Interior Entry,Concrete,Unfinished
Primary Bedroom Level First
Dining Room Flooring - Hardwood,Lighting - Pendant
Kitchen Flooring - Stone/Ceramic Tile
Interior
Interior Features Cedar Closet(s),Sun Room,Bonus Room,Walk-up Attic
Heating Baseboard,Steam,Oil
Cooling Central Air
Flooring Tile,Carpet,Hardwood,Flooring - Wall to Wall Carpet
Fireplaces Number 1
Fireplaces Type Living Room
Appliance Water Heater,Range,Dishwasher,Refrigerator,Washer
Laundry Electric Dryer Hookup,Washer Hookup,In Basement
Exterior
Exterior Feature Patio,Rain Gutters
Garage Spaces 1.0
Community Features Public Transportation,Shopping,Tennis Court(s),Park,Walk/Jog Trails,Golf,Medical Facility,Conservation Area,Highway Access,House of Worship,Private School,Public School,T-Station,Sidewalks
Utilities Available for Electric Range,for Electric Oven,for Electric Dryer,Washer Hookup
Roof Type Shingle
Total Parking Spaces 3
Garage Yes
Building
Lot Description Level
Foundation Concrete Perimeter
Sewer Public Sewer
Water Public
Architectural Style Cape
Schools
Elementary Schools Sheehan
Middle Schools Thurston
High Schools Westwood High
Others
Senior Community false