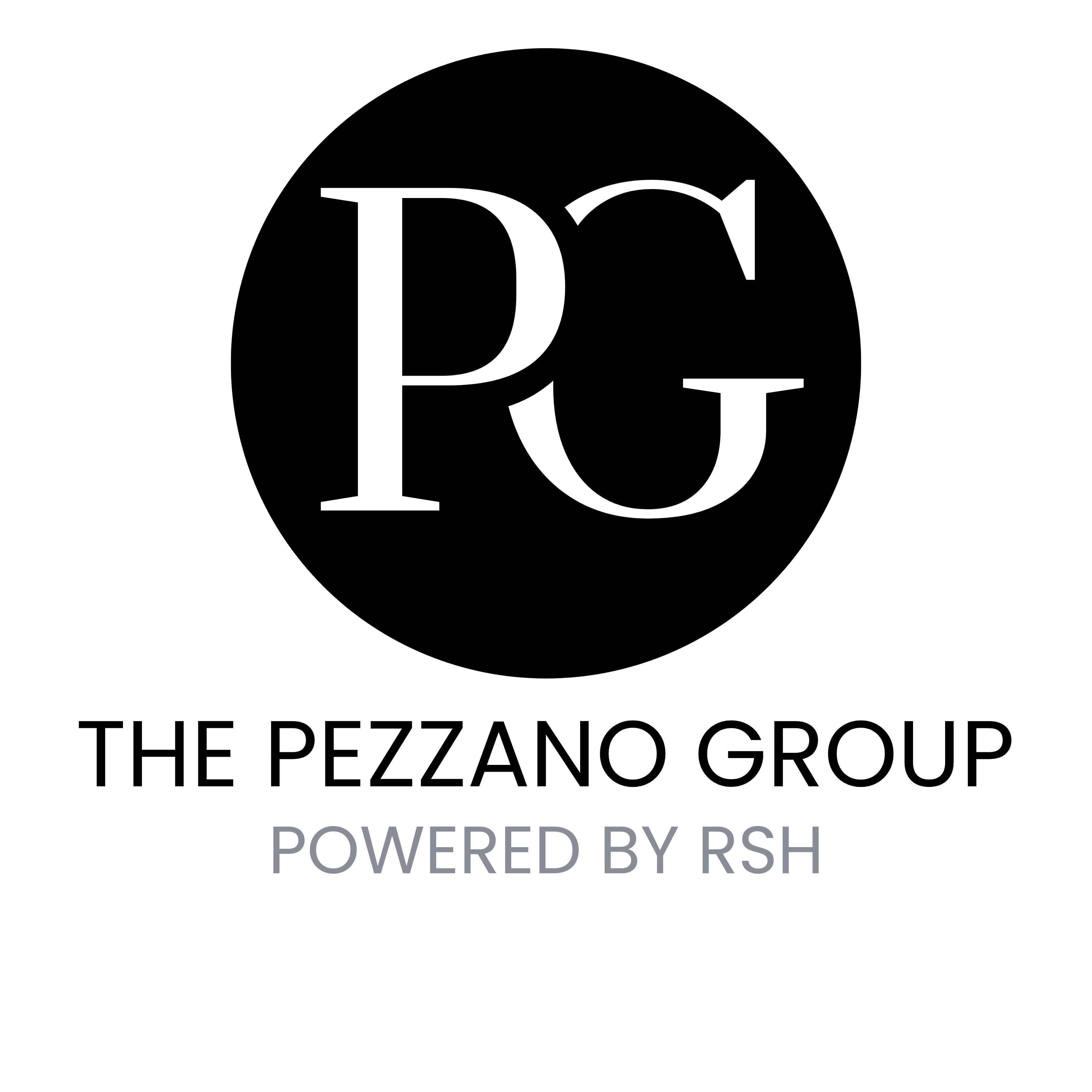

326 Willowbend new Save Request In-Person Tour Request Virtual Tour
Mashpee,MA 02649
Key Details
Property Type Single Family Home
Sub Type Single Family Residence
Listing Status Active
Purchase Type For Sale
Square Footage 5,797 sqft
Price per Sqft $430
Subdivision Willowbend
MLS Listing ID 73351563
Style Contemporary
Bedrooms 4
Full Baths 3
Half Baths 1
HOA Fees $249/ann
HOA Y/N true
Year Built 2003
Annual Tax Amount $12,327
Tax Year 2025
Lot Size 0.560 Acres
Acres 0.56
Property Sub-Type Single Family Residence
Property Description
This wonderful, meticulously maintained family home with a lovely pond view overlooking the golf course, features an open floor plan with hardwood floors throughout, soaring ceilings and beautiful western facing sunlight, provides an abundance of space for entertaining and hosting guests. Special features include the new kitchen w/ top of the line appliances, a savant lighting system, radiant flooring, and recently replaced mechanical systems. Conveniently located within walking distance to the Clubhouse, pool, golf, tennis, pickleball and fitness facilities. Priced at only $437 PSF this home is ready for immediate occupancy . Don't miss your opportunity to be a part of the wonderful Willowbend community.
Location
State MA
County Barnstable
Zoning R3
Direction Quinnaquisset Ave.Right into gated neighborhood of \"West Gate\".Left on The Heights, rt on Shoestring
Rooms
Basement Full,Interior Entry,Concrete,Unfinished
Primary Bedroom Level First
Dining Room Closet/Cabinets - Custom Built,Flooring - Wood
Kitchen Flooring - Wood,Dining Area,Countertops - Stone/Granite/Solid,Kitchen Island,Cabinets - Upgraded,Exterior Access,Recessed Lighting
Interior
Interior Features Bonus Room
Heating Central,Natural Gas
Cooling Central Air
Flooring Wood,Tile,Flooring - Wall to Wall Carpet
Fireplaces Number 1
Fireplaces Type Living Room
Appliance Gas Water Heater,Range,Dishwasher,Microwave,Refrigerator,Washer,Dryer
Laundry First Floor
Exterior
Exterior Feature Patio,Professional Landscaping,Sprinkler System
Garage Spaces 2.0
Community Features Shopping,Pool,Tennis Court(s),Golf
Utilities Available for Gas Range,for Gas Oven
Roof Type Shingle
Total Parking Spaces 6
Garage Yes
Building
Lot Description Corner Lot
Foundation Concrete Perimeter
Sewer Private Sewer
Water Public
Architectural Style Contemporary
Others
Senior Community false