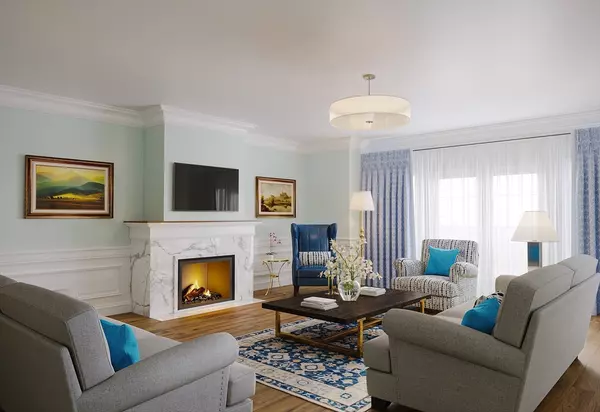
206 W. Main #4 Georgetown, MA 01833
4 Beds
4.5 Baths
3,800 SqFt
UPDATED:
11/18/2024 06:36 PM
Key Details
Property Type Condo
Sub Type Condominium
Listing Status Active
Purchase Type For Sale
Square Footage 3,800 sqft
Price per Sqft $335
MLS Listing ID 73216226
Bedrooms 4
Full Baths 4
Half Baths 1
HOA Fees $400/mo
Year Built 2024
Tax Year 2024
Lot Size 2.070 Acres
Acres 2.07
Property Description
Location
State MA
County Essex
Zoning R
Direction Rt 97 is West Main 4 minutes from Interstate 95
Rooms
Basement Y
Primary Bedroom Level Third
Kitchen Flooring - Hardwood, Countertops - Stone/Granite/Solid, Kitchen Island, Recessed Lighting, Stainless Steel Appliances, Pot Filler Faucet, Washer Hookup, Lighting - Overhead, Crown Molding, Closet - Double
Interior
Interior Features Bathroom - Full, Bathroom - Double Vanity/Sink, Bathroom - Tiled With Shower Stall, Countertops - Stone/Granite/Solid, Recessed Lighting, Bathroom - With Tub & Shower, Walk-In Closet(s), Closet, Lighting - Overhead, Bathroom, Bonus Room, Walk-up Attic, Finish - Cement Plaster
Heating Forced Air, Air Source Heat Pumps (ASHP)
Cooling Central Air, Air Source Heat Pumps (ASHP)
Flooring Wood, Tile, Flooring - Stone/Ceramic Tile
Fireplaces Number 1
Appliance Oven, ENERGY STAR Qualified Refrigerator, ENERGY STAR Qualified Dishwasher, Cooktop, Plumbed For Ice Maker
Laundry Second Floor, In Unit, Electric Dryer Hookup, Washer Hookup
Exterior
Exterior Feature Deck, Patio, Covered Patio/Deck, Rain Gutters, Professional Landscaping, Stone Wall
Garage Spaces 1.0
Community Features Shopping, Tennis Court(s), Walk/Jog Trails, Golf, Highway Access, Public School
Utilities Available for Electric Range, for Electric Oven, for Electric Dryer, Washer Hookup, Icemaker Connection
Waterfront true
Waterfront Description Waterfront,Beach Front,Navigable Water,Pond,Frontage,Walk to,1/10 to 3/10 To Beach
Roof Type Shingle
Total Parking Spaces 2
Garage Yes
Building
Story 3
Sewer Private Sewer
Water Public
Schools
High Schools Georgetown
Others
Pets Allowed Yes w/ Restrictions
Senior Community false






