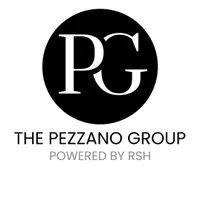17 North Glen Dr Mashpee, MA 02649
7 Beds
6.5 Baths
7,787 SqFt
OPEN HOUSE
Sat Mar 29, 10:30am - 12:30pm
Sun Mar 30, 12:30pm - 2:00pm
UPDATED:
Key Details
Property Type Single Family Home
Sub Type Single Family Residence
Listing Status Active
Purchase Type For Sale
Square Footage 7,787 sqft
Price per Sqft $320
Subdivision Willowbend
MLS Listing ID 73249868
Style Contemporary
Bedrooms 7
Full Baths 6
Half Baths 1
HOA Fees $5,496/ann
HOA Y/N true
Year Built 2000
Annual Tax Amount $12,269
Tax Year 2024
Lot Size 0.470 Acres
Acres 0.47
Property Sub-Type Single Family Residence
Property Description
Location
State MA
County Barnstable
Area Mashpee (Village)
Zoning Res
Direction Quinnaquisset Road to North Glen
Rooms
Family Room Flooring - Wood, Cable Hookup, Recessed Lighting
Basement Full, Finished, Partially Finished, Interior Entry, Garage Access
Primary Bedroom Level First
Dining Room Flooring - Wood, French Doors, Deck - Exterior
Kitchen Flooring - Wood, Countertops - Stone/Granite/Solid, Kitchen Island, Wet Bar, Breakfast Bar / Nook, Recessed Lighting, Remodeled, Stainless Steel Appliances, Gas Stove, Lighting - Pendant
Interior
Interior Features Closet/Cabinets - Custom Built, Recessed Lighting, Office, Media Room, Game Room
Heating Forced Air
Cooling Central Air
Flooring Tile, Hardwood, Flooring - Stone/Ceramic Tile, Flooring - Wall to Wall Carpet, Flooring - Hardwood
Fireplaces Number 1
Appliance Water Heater, Range, Dishwasher, Microwave, Refrigerator, Washer, Dryer
Laundry Second Floor, Gas Dryer Hookup
Exterior
Exterior Feature Deck, Patio, Pool - Inground, Professional Landscaping, Sprinkler System, Screens, Garden
Garage Spaces 2.0
Pool In Ground
Community Features Shopping, Tennis Court(s), Golf, Conservation Area, House of Worship, Marina, Public School
Utilities Available for Gas Range, for Gas Dryer
Waterfront Description Beach Front,Ocean,1 to 2 Mile To Beach,Beach Ownership(Public)
Roof Type Slate,Other
Total Parking Spaces 4
Garage Yes
Private Pool true
Building
Lot Description Level
Foundation Concrete Perimeter
Sewer Private Sewer
Water Public
Architectural Style Contemporary
Others
Senior Community false
Virtual Tour https://my.matterport.com/show/?m=DfmsBAiJ1Qn&mls=1





