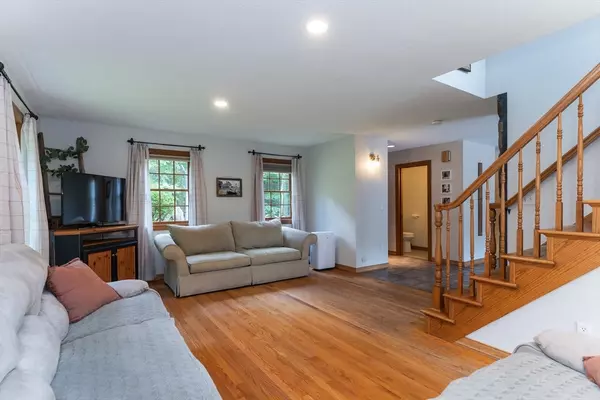
19 Berkshire Trail W Goshen, MA 01032
3 Beds
2.5 Baths
2,080 SqFt
UPDATED:
10/02/2024 03:51 PM
Key Details
Property Type Single Family Home
Sub Type Single Family Residence
Listing Status Pending
Purchase Type For Sale
Square Footage 2,080 sqft
Price per Sqft $307
MLS Listing ID 73274976
Style Colonial
Bedrooms 3
Full Baths 2
Half Baths 1
HOA Y/N false
Year Built 1994
Annual Tax Amount $7,342
Tax Year 2024
Lot Size 5.160 Acres
Acres 5.16
Property Description
Location
State MA
County Hampshire
Zoning RA
Direction On left appr. 1/4 mile after the post office - please do not go down drive without an appt.
Rooms
Basement Full, Interior Entry, Garage Access, Concrete
Primary Bedroom Level Second
Dining Room Flooring - Stone/Ceramic Tile, Exterior Access, Open Floorplan
Kitchen Flooring - Stone/Ceramic Tile, Countertops - Stone/Granite/Solid, Breakfast Bar / Nook, Country Kitchen, Open Floorplan, Recessed Lighting
Interior
Interior Features High Speed Internet
Heating Baseboard, Oil
Cooling None
Flooring Wood, Tile, Carpet
Fireplaces Number 1
Fireplaces Type Dining Room
Appliance Range, Dishwasher, Refrigerator
Laundry Flooring - Stone/Ceramic Tile, Second Floor
Exterior
Exterior Feature Patio, Pool - Above Ground, Rain Gutters, Storage, Barn/Stable, Professional Landscaping, Garden, Stone Wall
Garage Spaces 6.0
Pool Above Ground
Community Features Walk/Jog Trails, Highway Access, Public School
Waterfront false
Roof Type Shingle
Parking Type Attached, Garage Door Opener, Storage, Paved Drive, Off Street, Paved
Total Parking Spaces 4
Garage Yes
Private Pool true
Building
Lot Description Wooded, Level
Foundation Concrete Perimeter
Sewer Private Sewer
Water Private
Schools
Elementary Schools New Hingham
Middle Schools Hampshire Reg
High Schools Hampshire Reg
Others
Senior Community false






