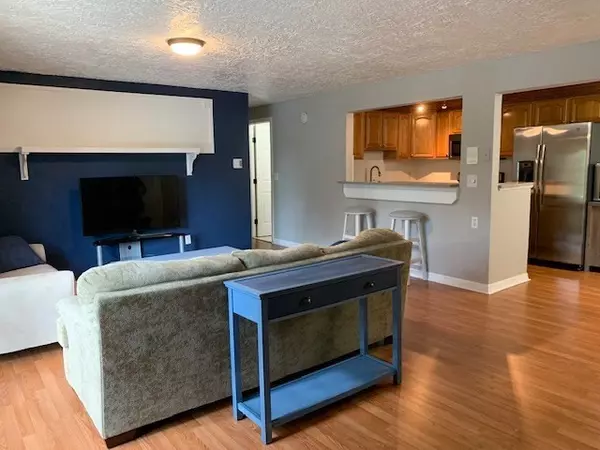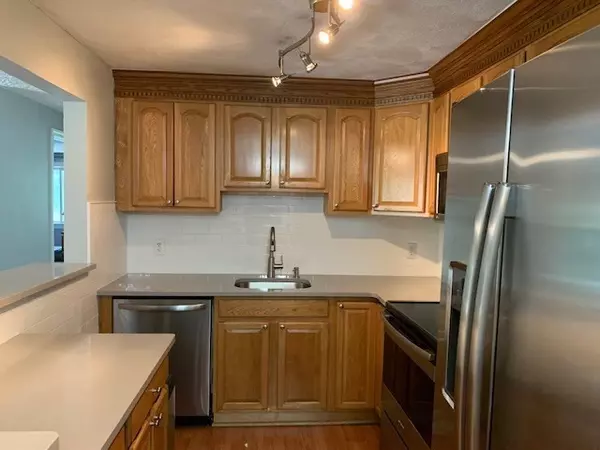
451 School #9-12 Marshfield, MA 02050
2 Beds
1 Bath
823 SqFt
UPDATED:
09/10/2024 07:05 AM
Key Details
Property Type Condo
Sub Type Condominium
Listing Status Active
Purchase Type For Rent
Square Footage 823 sqft
MLS Listing ID 73276300
Bedrooms 2
Full Baths 1
HOA Y/N true
Rental Info Lease Terms(Annual),Term of Rental(12)
Year Built 1973
Available Date 2024-09-01
Property Description
Location
State MA
County Plymouth
Direction From Boston: Rt 3 S to Exit 27, Rt 139 E to School St on left
Rooms
Primary Bedroom Level First
Dining Room Flooring - Wood, Open Floorplan, Lighting - Overhead
Kitchen Countertops - Stone/Granite/Solid, Breakfast Bar / Nook, Open Floorplan, Stainless Steel Appliances, Wine Chiller, Lighting - Overhead
Interior
Interior Features Single Living Level, Internet Available - Unknown
Heating Electric Baseboard
Appliance Range, Dishwasher, Microwave, Refrigerator, Other
Laundry In Basement, Common Area, In Building
Exterior
Exterior Feature Balcony, Pool - Inground, Professional Landscaping
Pool In Ground
Community Features Shopping, Pool, Walk/Jog Trails, Highway Access
Waterfront false
Total Parking Spaces 2
Others
Pets Allowed No
Senior Community false






