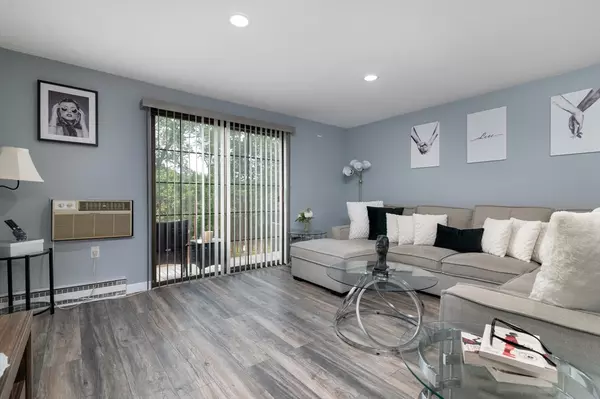
3 Royal Crest Drive #10D Randolph, MA 02368
1 Bed
1 Bath
693 SqFt
UPDATED:
10/17/2024 02:45 PM
Key Details
Property Type Condo
Sub Type Condominium
Listing Status Active
Purchase Type For Sale
Square Footage 693 sqft
Price per Sqft $395
MLS Listing ID 73279920
Bedrooms 1
Full Baths 1
HOA Fees $358/mo
Year Built 1971
Annual Tax Amount $2,930
Tax Year 2024
Property Description
Location
State MA
County Norfolk
Zoning A
Direction North Main Street
Rooms
Basement N
Primary Bedroom Level First
Dining Room Flooring - Stone/Ceramic Tile, Lighting - Overhead
Kitchen Flooring - Stone/Ceramic Tile, Countertops - Stone/Granite/Solid, Countertops - Upgraded, Stainless Steel Appliances
Interior
Heating Electric Baseboard
Cooling Wall Unit(s)
Flooring Tile, Vinyl
Laundry In Building
Exterior
Exterior Feature Balcony, Professional Landscaping
Pool Association, In Ground
Community Features Public Transportation, Shopping, Pool, Park, Highway Access, Public School
Utilities Available for Electric Oven
Waterfront false
Roof Type Shingle
Parking Type Assigned
Total Parking Spaces 1
Garage No
Building
Story 1
Sewer Public Sewer
Water Public
Schools
High Schools Randolph High
Others
Pets Allowed Yes w/ Restrictions
Senior Community false






