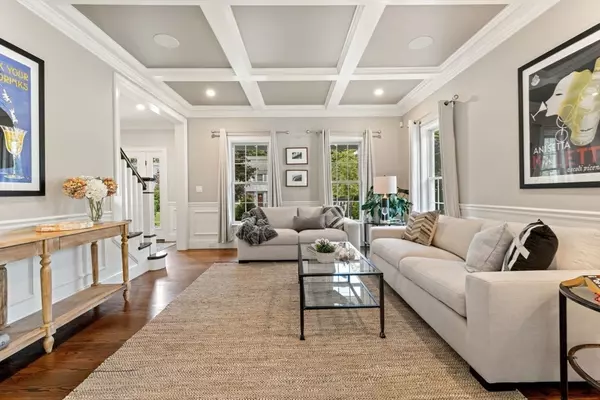28 Old Farm Rd Needham, MA 02492
6 Beds
5.5 Baths
6,845 SqFt
UPDATED:
01/04/2025 08:05 AM
Key Details
Property Type Single Family Home
Sub Type Single Family Residence
Listing Status Active
Purchase Type For Sale
Square Footage 6,845 sqft
Price per Sqft $438
MLS Listing ID 73285063
Style Colonial
Bedrooms 6
Full Baths 5
Half Baths 1
HOA Y/N false
Year Built 2016
Annual Tax Amount $31,025
Tax Year 2024
Lot Size 0.380 Acres
Acres 0.38
Property Description
Location
State MA
County Norfolk
Zoning SRB
Direction Great Plain Avenue to Old Farm Road or South Street to Old Farm Road
Rooms
Family Room Flooring - Hardwood, Open Floorplan, Recessed Lighting, Crown Molding, Decorative Molding
Basement Full, Finished
Primary Bedroom Level Second
Dining Room Flooring - Hardwood, Window(s) - Picture, Recessed Lighting, Wainscoting, Lighting - Pendant, Crown Molding, Decorative Molding, Tray Ceiling(s)
Kitchen Closet/Cabinets - Custom Built, Flooring - Hardwood, Window(s) - Bay/Bow/Box, Dining Area, Pantry, Countertops - Stone/Granite/Solid, Countertops - Upgraded, Kitchen Island, Cabinets - Upgraded, Exterior Access, High Speed Internet Hookup, Open Floorplan, Recessed Lighting, Stainless Steel Appliances, Wine Chiller, Gas Stove, Lighting - Pendant, Archway, Crown Molding, Decorative Molding
Interior
Interior Features Closet, Recessed Lighting, Wainscoting, Archway, Crown Molding, Decorative Molding, High Speed Internet Hookup, Closet/Cabinets - Custom Built, Cabinets - Upgraded, Bathroom - Full, Bathroom - Tiled With Tub & Shower, Walk-In Closet(s), Storage, Entrance Foyer, Home Office, Mud Room, Bedroom, Bonus Room, Central Vacuum, Sauna/Steam/Hot Tub, Wet Bar, Walk-up Attic, Wired for Sound
Heating Central, Forced Air, Radiant, Natural Gas
Cooling Central Air
Flooring Carpet, Hardwood, Stone / Slate, Flooring - Hardwood, Flooring - Stone/Ceramic Tile, Flooring - Wall to Wall Carpet
Fireplaces Number 1
Fireplaces Type Family Room
Appliance Range, Oven, Dishwasher, Disposal, Microwave, Refrigerator, Wine Refrigerator, Vacuum System, Instant Hot Water
Laundry Closet/Cabinets - Custom Built, Flooring - Stone/Ceramic Tile, Recessed Lighting, Second Floor
Exterior
Exterior Feature Porch, Patio, Pool - Inground Heated, Rain Gutters, Hot Tub/Spa, Storage, Professional Landscaping, Sprinkler System, Decorative Lighting, Screens, Fenced Yard
Garage Spaces 2.0
Fence Fenced/Enclosed, Fenced
Pool Pool - Inground Heated
Community Features Public Transportation, Walk/Jog Trails, Golf, Highway Access, House of Worship, Private School, Public School, T-Station
Roof Type Asphalt/Composition Shingles
Total Parking Spaces 4
Garage Yes
Private Pool true
Building
Lot Description Cleared, Level
Foundation Concrete Perimeter
Sewer Public Sewer
Water Public
Architectural Style Colonial
Schools
Elementary Schools Broadmeadow
Middle Schools Pollard
High Schools Needham
Others
Senior Community false
Acceptable Financing Contract
Listing Terms Contract





