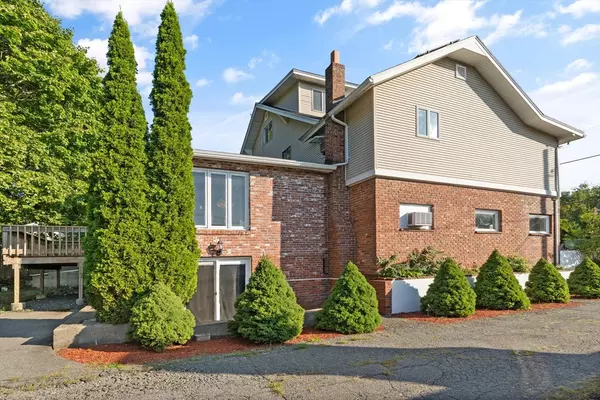27 Manson Street Lynn, MA 01902
7 Beds
3 Baths
2,694 SqFt
UPDATED:
12/21/2024 08:05 AM
Key Details
Property Type Single Family Home
Sub Type Single Family Residence
Listing Status Active
Purchase Type For Sale
Square Footage 2,694 sqft
Price per Sqft $296
MLS Listing ID 73286756
Style Colonial
Bedrooms 7
Full Baths 2
Half Baths 2
HOA Y/N false
Year Built 1958
Annual Tax Amount $7,298
Tax Year 2024
Lot Size 5,662 Sqft
Acres 0.13
Property Description
Location
State MA
County Essex
Zoning R1
Direction Western Ave to Manning Rd to Brook Rd to Manson St
Rooms
Family Room Closet, French Doors, Exterior Access, Open Floorplan, Closet - Double
Basement Full, Finished, Walk-Out Access, Interior Entry, Concrete
Primary Bedroom Level Second
Dining Room Flooring - Vinyl, Window(s) - Bay/Bow/Box, Open Floorplan
Kitchen Ceiling Fan(s), Flooring - Vinyl, Dining Area, Countertops - Stone/Granite/Solid, Open Floorplan
Interior
Interior Features Bathroom - 3/4, Bathroom - Tiled With Shower Stall, Closet, Open Floorplan, 3/4 Bath, Bedroom, Living/Dining Rm Combo
Heating Baseboard, Oil
Cooling Window Unit(s)
Flooring Vinyl, Laminate
Fireplaces Number 1
Fireplaces Type Dining Room
Appliance Electric Water Heater, Dishwasher, Disposal, Refrigerator
Laundry Bathroom - Full, First Floor
Exterior
Exterior Feature Deck, Rain Gutters, Storage, Screens, Fenced Yard
Fence Fenced
Community Features Public Transportation, Walk/Jog Trails, Medical Facility, Bike Path, House of Worship, Public School, University
Utilities Available for Electric Range
Roof Type Shingle
Total Parking Spaces 5
Garage No
Building
Lot Description Easements
Foundation Concrete Perimeter, Brick/Mortar
Sewer Public Sewer
Water Public
Architectural Style Colonial
Schools
Elementary Schools Lynn Public
Middle Schools Lynn Public
High Schools Lynn Public
Others
Senior Community false





