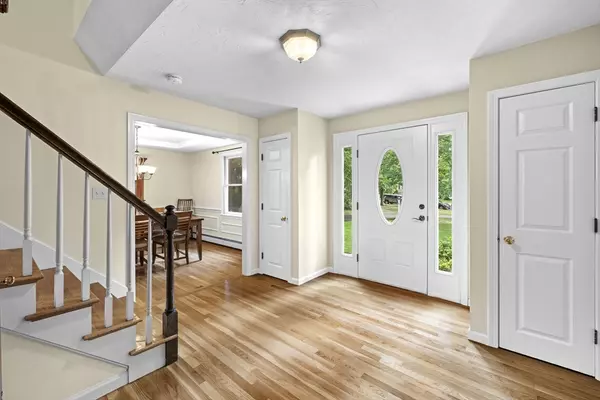
4 Rosewood Place Westborough, MA 01581
6 Beds
4 Baths
3,986 SqFt
UPDATED:
11/20/2024 02:08 AM
Key Details
Property Type Single Family Home
Sub Type Single Family Residence
Listing Status Active
Purchase Type For Sale
Square Footage 3,986 sqft
Price per Sqft $275
Subdivision Partridge Crossing
MLS Listing ID 73283281
Style Colonial
Bedrooms 6
Full Baths 3
Half Baths 2
HOA Y/N false
Year Built 1991
Annual Tax Amount $15,476
Tax Year 2024
Lot Size 0.720 Acres
Acres 0.72
Property Description
Location
State MA
County Worcester
Zoning RES
Direction West Main Street to Oldham Road to Partridge Road then left onto Rosewood Place
Rooms
Family Room Skylight, Flooring - Hardwood, Half Vaulted Ceiling(s)
Basement Full, Partially Finished, Interior Entry, Bulkhead, Concrete
Primary Bedroom Level Second
Dining Room Flooring - Hardwood, Chair Rail, Wainscoting, Tray Ceiling(s)
Kitchen Flooring - Hardwood, Dining Area, Countertops - Stone/Granite/Solid, Kitchen Island, Stainless Steel Appliances
Interior
Interior Features Bathroom - Full, Bathroom - Half, Countertops - Stone/Granite/Solid, Kitchen Island, Open Floorplan, Cathedral Ceiling(s), Ceiling Fan(s), Closet, Bathroom - With Shower Stall, In-Law Floorplan, Kitchen, Great Room, Bedroom, Bathroom
Heating Baseboard, Natural Gas
Cooling Central Air, 3 or More, Ductless
Flooring Tile, Carpet, Hardwood, Vinyl / VCT, Flooring - Stone/Ceramic Tile
Fireplaces Number 1
Fireplaces Type Family Room
Appliance Gas Water Heater, Water Heater, Range, Dishwasher, Disposal, Microwave, Refrigerator
Laundry Flooring - Stone/Ceramic Tile, First Floor, Electric Dryer Hookup, Washer Hookup
Exterior
Exterior Feature Deck, Rain Gutters, Professional Landscaping
Garage Spaces 2.0
Utilities Available for Gas Range, for Electric Range, for Electric Oven, for Electric Dryer, Washer Hookup
Waterfront false
Roof Type Shingle
Total Parking Spaces 10
Garage Yes
Building
Lot Description Cul-De-Sac, Wooded, Easements
Foundation Concrete Perimeter
Sewer Public Sewer
Water Public
Schools
Elementary Schools Fales
Middle Schools Mill Pd/Gibbons
High Schools Westboro High
Others
Senior Community false






