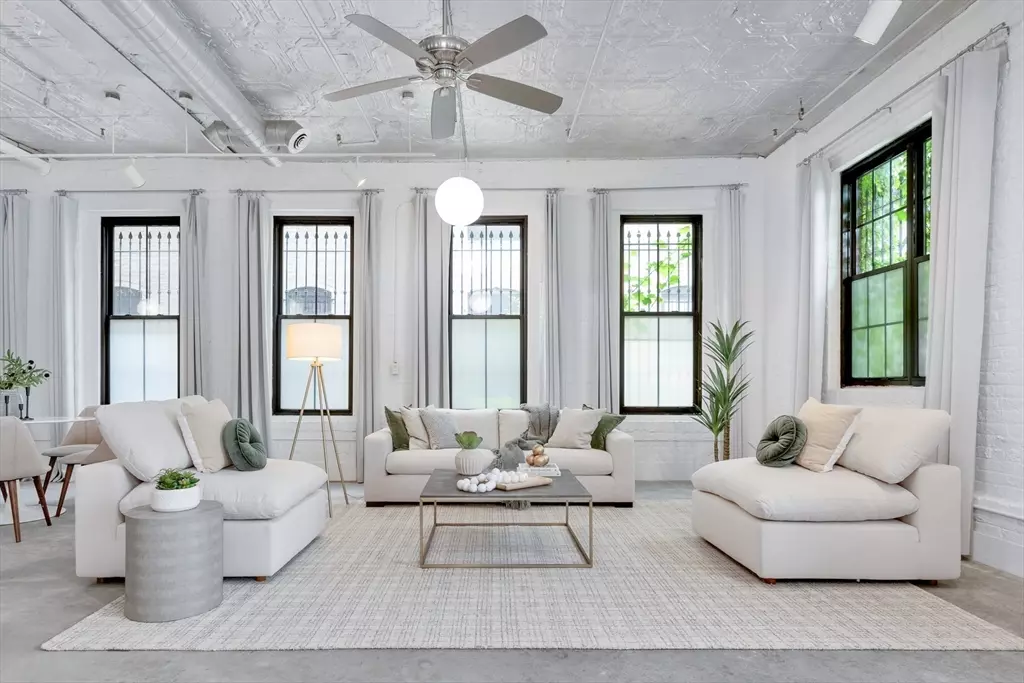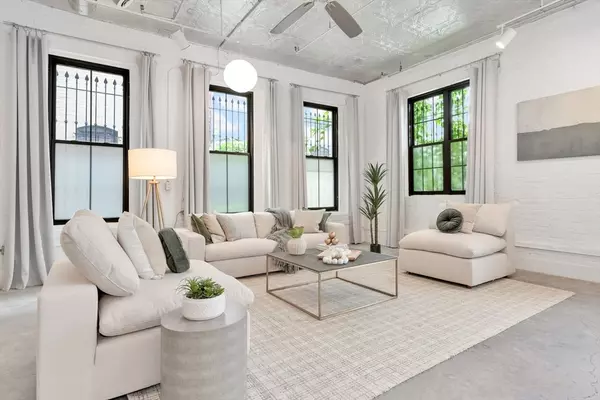
10 Williams St #13 Boston, MA 02119
1 Bed
1 Bath
1,308 SqFt
UPDATED:
11/01/2024 02:20 PM
Key Details
Property Type Condo
Sub Type Condominium
Listing Status Active
Purchase Type For Sale
Square Footage 1,308 sqft
Price per Sqft $516
MLS Listing ID 73290942
Bedrooms 1
Full Baths 1
HOA Fees $458/mo
Year Built 1920
Annual Tax Amount $2,774
Tax Year 2025
Property Description
Location
State MA
County Suffolk
Area Roxbury
Zoning RES
Direction Washington St to Williams St. - Williams is a one way street, building is on left.
Rooms
Basement Y
Primary Bedroom Level First
Interior
Interior Features Finish - Sheetrock
Heating Central, Natural Gas
Cooling Central Air
Flooring Concrete
Appliance Range, Dishwasher, Disposal, Microwave, Refrigerator, Freezer, Washer, Dryer
Laundry First Floor, In Unit, Electric Dryer Hookup, Washer Hookup
Exterior
Exterior Feature Deck - Roof, City View(s), Fenced Yard, Garden
Fence Fenced
Community Features Public Transportation, Shopping, Park, Medical Facility, Bike Path, Highway Access, House of Worship, Public School, T-Station, University
Utilities Available for Gas Range, for Gas Oven, for Electric Dryer, Washer Hookup
Waterfront false
View Y/N Yes
View City
Roof Type Rubber
Total Parking Spaces 1
Garage No
Building
Story 1
Sewer Public Sewer
Water Public
Others
Senior Community false






