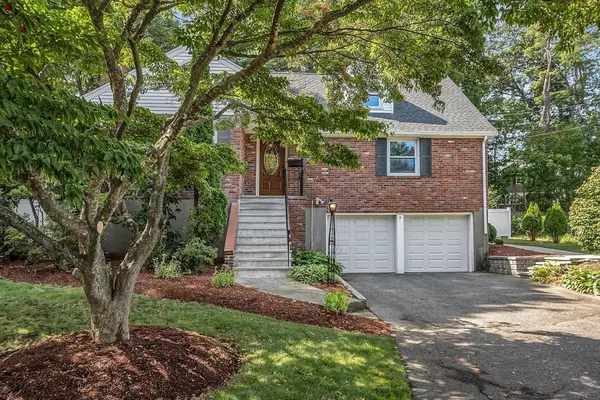
4 Albamont Road Winchester, MA 01890
5 Beds
2.5 Baths
2,793 SqFt
UPDATED:
10/03/2024 11:23 AM
Key Details
Property Type Single Family Home
Sub Type Single Family Residence
Listing Status Pending
Purchase Type For Sale
Square Footage 2,793 sqft
Price per Sqft $500
MLS Listing ID 73291378
Style Cape,Contemporary
Bedrooms 5
Full Baths 2
Half Baths 1
HOA Y/N false
Year Built 1958
Annual Tax Amount $13,129
Tax Year 2024
Lot Size 10,890 Sqft
Acres 0.25
Property Description
Location
State MA
County Middlesex
Zoning RDB
Direction Cambridge St to Wildwood (or Blossom Hill) to Albamont
Rooms
Family Room Flooring - Hardwood, Window(s) - Picture, Exterior Access
Basement Finished, Interior Entry, Garage Access
Primary Bedroom Level Second
Dining Room Flooring - Hardwood
Kitchen Flooring - Hardwood, Countertops - Stone/Granite/Solid, Kitchen Island
Interior
Interior Features Play Room, Foyer, Internet Available - Broadband
Heating Central, Baseboard, Natural Gas, Fireplace(s)
Cooling Central Air
Flooring Wood, Tile, Laminate, Flooring - Hardwood
Fireplaces Number 2
Fireplaces Type Living Room
Appliance Gas Water Heater, Range, Dishwasher, Disposal, Microwave, Refrigerator, Washer, Dryer, Range Hood, Plumbed For Ice Maker
Laundry Flooring - Laminate, In Basement, Electric Dryer Hookup, Washer Hookup
Exterior
Exterior Feature Porch, Patio, Rain Gutters, Storage, Sprinkler System, Screens
Garage Spaces 2.0
Fence Fenced/Enclosed
Community Features Public Transportation, Shopping, Park, Public School
Utilities Available for Gas Range, for Electric Dryer, Washer Hookup, Icemaker Connection
Waterfront false
Roof Type Shingle,Rubber
Parking Type Attached, Under, Garage Door Opener, Storage, Paved Drive, Off Street, Paved
Total Parking Spaces 4
Garage Yes
Building
Foundation Concrete Perimeter
Sewer Public Sewer
Water Public
Schools
Elementary Schools Vinson-Owen
Middle Schools Mccall
High Schools Whs
Others
Senior Community false
Acceptable Financing Contract
Listing Terms Contract






